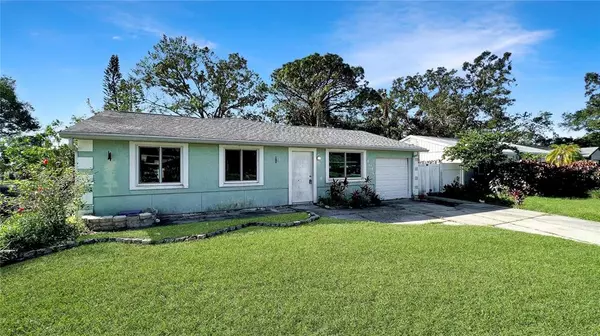For more information regarding the value of a property, please contact us for a free consultation.
Key Details
Sold Price $400,000
Property Type Single Family Home
Sub Type Single Family Residence
Listing Status Sold
Purchase Type For Sale
Square Footage 2,077 sqft
Price per Sqft $192
Subdivision Sarasota Spgs
MLS Listing ID C7467793
Sold Date 12/16/22
Bedrooms 4
Full Baths 2
Construction Status Financing
HOA Y/N No
Originating Board Stellar MLS
Year Built 1980
Annual Tax Amount $3,772
Lot Size 7,405 Sqft
Acres 0.17
Property Description
Charming home centrally located in Sarasota Springs ~ close to Brentwood Elementary School, Vinson Ave. Park, UTC Mall and just a short drive down Bee Ridge Rd. to Siesta Key! With 4 bedrooms, 2 baths, just over 2000 sq ft, and 3 different living areas, and 1 car garage, your new home offers room to roam! As you step inside, you'll be greeted by a large living room with neutral laminate flooring, 5 1/4 baseboards and decorative door moldings. Kitchen boasts pass-through window, white cabinetry, stainless steel appliances, granite counters and breakfast bar. You'll appreciate the additional living area just beyond the kitchen with large windows overlooking the fenced-in back yard (plenty of space to add a pool, extend the patio or entertain). Just beyond the gate to the fence is a concrete pad ~ the perfect space for boat, toy or ATV parking. Off the great room is a bonus room with easy-maintenance flooring, transom windows and sliders that open to the backyard. The master bedroom, also with easy maintenance laminate flooring, offers high ceilings with skylight, large walk-in closet, sliding doors to patio, and a large window that lets the Southwest Florida's sun to shine through. The master bathroom features a large vanity with dual sinks and spacious walk-in shower with double shower heads and glass block walls. Truly, so much to mention! At this price, it's time to move!
Location
State FL
County Sarasota
Community Sarasota Spgs
Zoning RSF3
Interior
Interior Features Cathedral Ceiling(s), Ceiling Fans(s), Eat-in Kitchen, High Ceilings, Living Room/Dining Room Combo, Skylight(s), Solid Surface Counters, Solid Wood Cabinets, Split Bedroom, Thermostat, Window Treatments
Heating Central, Electric
Cooling Central Air
Flooring Carpet, Laminate, Tile
Furnishings Unfurnished
Fireplace false
Appliance Dishwasher, Disposal, Electric Water Heater, Exhaust Fan, Microwave, Range, Refrigerator
Laundry Laundry Room
Exterior
Exterior Feature Irrigation System, Rain Gutters
Garage Spaces 1.0
Fence Fenced
Utilities Available BB/HS Internet Available, Cable Available, Electricity Available, Electricity Connected, Sewer Available, Sewer Connected, Sprinkler Well, Street Lights, Underground Utilities, Water Available, Water Connected
Roof Type Shingle
Attached Garage true
Garage true
Private Pool No
Building
Story 1
Entry Level One
Foundation Slab
Lot Size Range 0 to less than 1/4
Sewer Public Sewer
Water Public
Structure Type Stucco
New Construction false
Construction Status Financing
Others
Senior Community No
Ownership Fee Simple
Acceptable Financing Cash, Conventional, FHA, VA Loan
Listing Terms Cash, Conventional, FHA, VA Loan
Special Listing Condition None
Read Less Info
Want to know what your home might be worth? Contact us for a FREE valuation!

Our team is ready to help you sell your home for the highest possible price ASAP

© 2025 My Florida Regional MLS DBA Stellar MLS. All Rights Reserved.
Bought with RE/MAX ALLIANCE GROUP



