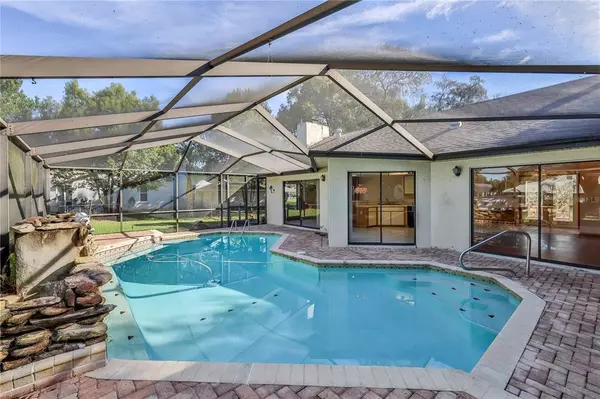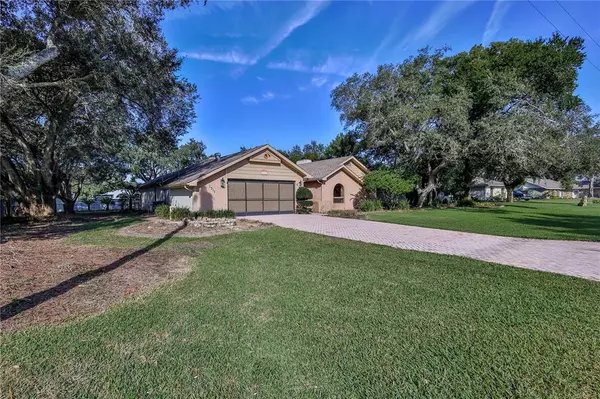For more information regarding the value of a property, please contact us for a free consultation.
Key Details
Sold Price $360,000
Property Type Single Family Home
Sub Type Single Family Residence
Listing Status Sold
Purchase Type For Sale
Square Footage 2,052 sqft
Price per Sqft $175
Subdivision Spring Hill
MLS Listing ID W7850590
Sold Date 12/21/22
Bedrooms 3
Full Baths 2
Construction Status No Contingency
HOA Y/N No
Originating Board Stellar MLS
Year Built 1988
Annual Tax Amount $1,870
Lot Size 0.510 Acres
Acres 0.51
Property Description
Located on a quiet street on half an acre fenced lot, this charming split floor plan, pool home features 3 bedrooms, 2 bathrooms and a 2 car garage. Enter through double doors where you'll see vaulted ceilings and find many living areas including a formal space with sliding doors to the lanai, a family room with a gas fireplace and vaulted ceiling, a wet bar and dining area. The well equipped kitchen features newer appliances, pull-out shelving, kitchen water filter, ceiling fan and eating space overlooking the pool. The main bedroom suite boasts laminate floors, plantation shutters, solar tube, 2 closets, dual sink vanity, a jetted tub, separate shower, and access to the pool and lanai. There are 2 more large bedrooms and a full bath with dual sinks and makeup counter. You'll spend many hours on the screened and pavered lanai where you can sit in the shade or sun and play and relax in the pool. The yard is amazing with shade trees and garden areas. The fenced backyard includes a shed, plenty of space to to play and store your toys. Roof 2012. HVAC 2020. HWH 2015. Attic Fan.
Location
State FL
County Hernando
Community Spring Hill
Zoning PDP
Rooms
Other Rooms Family Room, Formal Living Room Separate, Inside Utility
Interior
Interior Features Ceiling Fans(s), Eat-in Kitchen, High Ceilings, Kitchen/Family Room Combo, Master Bedroom Main Floor, Skylight(s), Split Bedroom, Thermostat, Vaulted Ceiling(s), Walk-In Closet(s), Wet Bar
Heating Central, Heat Pump
Cooling Central Air
Flooring Carpet, Ceramic Tile, Laminate, Tile
Fireplaces Type Family Room, Gas
Fireplace true
Appliance Dishwasher, Disposal, Dryer, Electric Water Heater, Kitchen Reverse Osmosis System, Microwave, Range, Refrigerator, Washer, Water Filtration System, Water Softener
Laundry Inside, Laundry Room
Exterior
Exterior Feature Fence, Irrigation System, Rain Gutters, Sliding Doors
Parking Features Garage Door Opener, Oversized
Garage Spaces 2.0
Fence Chain Link
Pool Gunite, In Ground, Outside Bath Access, Screen Enclosure
Utilities Available BB/HS Internet Available, Cable Available, Electricity Connected, Sprinkler Well, Water Connected
Roof Type Shingle
Porch Covered, Patio, Porch, Rear Porch, Screened
Attached Garage true
Garage true
Private Pool Yes
Building
Lot Description In County, Level, Paved
Entry Level One
Foundation Slab
Lot Size Range 1/2 to less than 1
Sewer Septic Tank
Water Public
Architectural Style Ranch
Structure Type Block, Concrete, Stucco
New Construction false
Construction Status No Contingency
Schools
Elementary Schools J.D. Floyd Elementary School
Middle Schools Powell Middle
High Schools Frank W Springstead
Others
Senior Community No
Ownership Fee Simple
Acceptable Financing Cash, Conventional, FHA
Listing Terms Cash, Conventional, FHA
Special Listing Condition None
Read Less Info
Want to know what your home might be worth? Contact us for a FREE valuation!

Our team is ready to help you sell your home for the highest possible price ASAP

© 2025 My Florida Regional MLS DBA Stellar MLS. All Rights Reserved.
Bought with RE/MAX ALLIANCE GROUP



