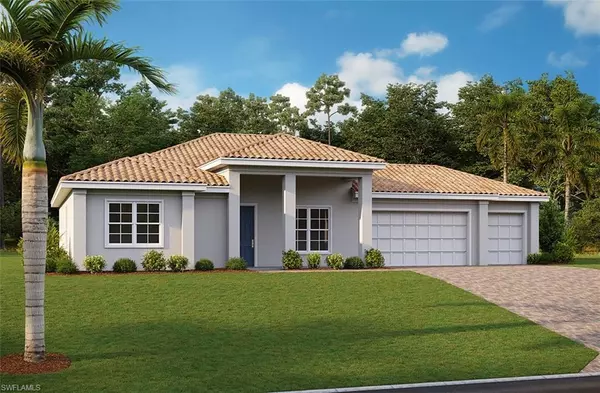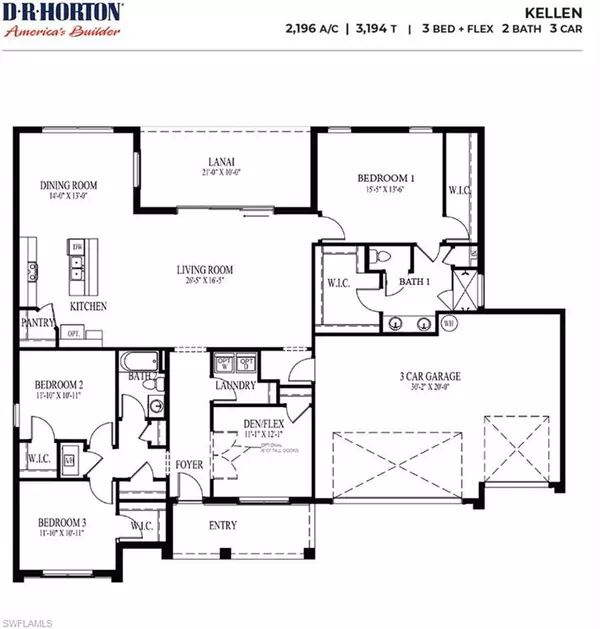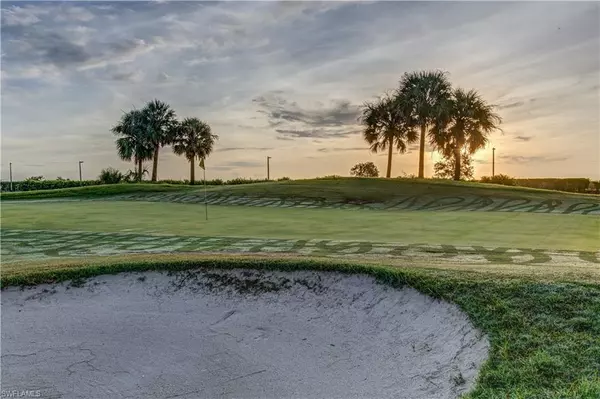For more information regarding the value of a property, please contact us for a free consultation.
Key Details
Sold Price $514,115
Property Type Single Family Home
Sub Type Ranch,Single Family Residence
Listing Status Sold
Purchase Type For Sale
Square Footage 2,197 sqft
Price per Sqft $234
Subdivision Royal Palm Golf Estates
MLS Listing ID 221054932
Sold Date 03/21/22
Bedrooms 3
Full Baths 2
HOA Y/N Yes
Originating Board Naples
Year Built 2021
Tax Year 2020
Lot Size 6,534 Sqft
Acres 0.15
Property Description
Under construction. Jan/Feb estimated delivery. The open concept Kellen floorplan is perfect for entertaining & everyday living. Special features of the Kellen include: 3-Car garage, covered front porch, spacious lanai & generous guest bedrooms with walk-in closets. The large owner's suite has a walk-in shower with a frameless enclosure, dual vanities & two extra large walk-in closets. Kitchen features linen and gray cabinets, upgraded quartz counters & stainless steel appliances. Stunning West facing water/golf course view is perfect for enjoying the sunsets! Community highlights include: Large oversized lots with private/water/golf course views, Super low HOA fees, Gated entry, Golf carts allowed on streets, Public golf course w/Driving range (membership is NOT required – pay as you play), Restaurant/Bar with indoor/outdoor seating located in the public golf course club house, Convenient to restaurants/shopping/beach, Dogs allowed, NO CDD! Buyer can still select most options/colors & add a pool!
Location
State FL
County Collier
Area Royal Palm Golf Estates
Rooms
Bedroom Description First Floor Bedroom,Master BR Ground
Dining Room Dining - Family
Kitchen Island, Pantry
Interior
Interior Features Built-In Cabinets, Pantry, Smoke Detectors, Walk-In Closet(s)
Heating Central Electric, Heat Pump
Flooring Carpet, Tile
Equipment Auto Garage Door, Cooktop - Electric, Dishwasher, Disposal, Microwave, Range, Smoke Detector, Washer/Dryer Hookup
Furnishings Unfurnished
Fireplace No
Appliance Electric Cooktop, Dishwasher, Disposal, Microwave, Range
Heat Source Central Electric, Heat Pump
Exterior
Parking Features Driveway Paved, Attached
Garage Spaces 3.0
Community Features Clubhouse, Golf, Restaurant, Sidewalks, Street Lights, Gated
Amenities Available Clubhouse, Golf Course, Play Area, Private Membership, Restaurant, Sidewalk, Streetlight, Underground Utility
Waterfront Description None
View Y/N Yes
View Golf Course, Water
Roof Type Tile
Street Surface Paved
Total Parking Spaces 3
Garage Yes
Private Pool No
Building
Lot Description Regular
Building Description Concrete Block,Stucco, DSL/Cable Available
Story 1
Water Central
Architectural Style Ranch, Single Family
Level or Stories 1
Structure Type Concrete Block,Stucco
New Construction No
Others
Pets Allowed Yes
Senior Community No
Tax ID 71430601804
Ownership Single Family
Security Features Smoke Detector(s),Gated Community
Read Less Info
Want to know what your home might be worth? Contact us for a FREE valuation!

Our team is ready to help you sell your home for the highest possible price ASAP

Bought with Premier Sotheby's Int'l Realty
GET MORE INFORMATION




