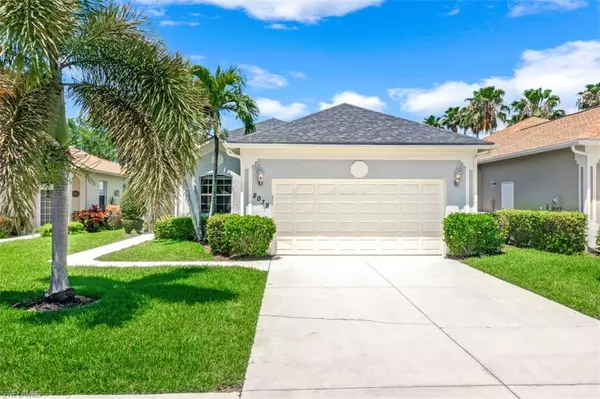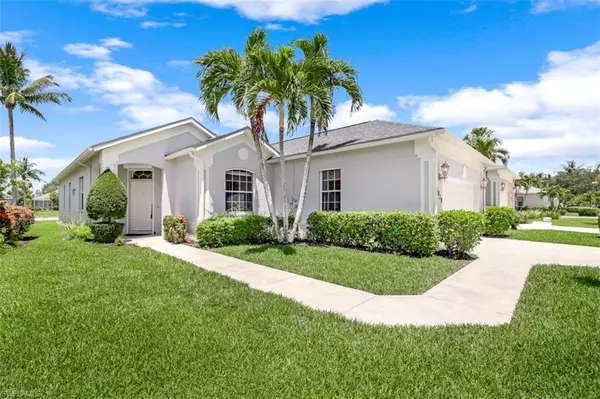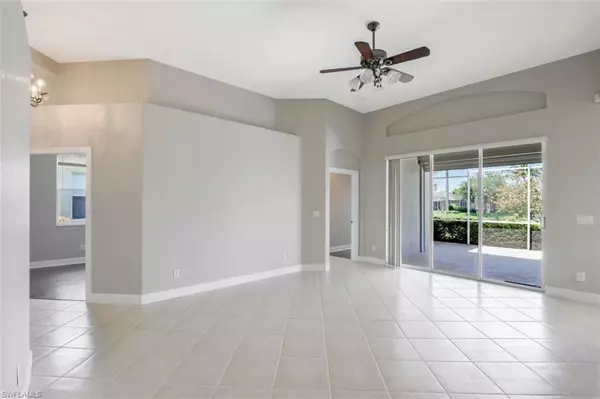For more information regarding the value of a property, please contact us for a free consultation.
Key Details
Sold Price $574,900
Property Type Single Family Home
Sub Type Ranch,Single Family Residence
Listing Status Sold
Purchase Type For Sale
Square Footage 1,861 sqft
Price per Sqft $308
Subdivision Ibis Cove
MLS Listing ID 222033337
Sold Date 07/19/22
Bedrooms 3
Full Baths 2
HOA Fees $291/qua
HOA Y/N Yes
Originating Board Naples
Year Built 2002
Annual Tax Amount $3,081
Tax Year 2021
Lot Size 6,969 Sqft
Acres 0.16
Property Description
H5794.Introducing a rare-to-market detached single family home in desirable Ibis Cove. Immediately available to move right in or this home would make a high-quality investment property for any investor looking to expand their portfolio. With over 1800 sq. ft., this 3+den has plenty of space to live comfortably plus the vaulted ceilings add to the expansive feel. Relax in the evenings watching the sunset over the sparkling lake from the large screened lanai. Fewer projects with recently painted exterior, newly painted interior & most appliances in the home including water heater are new or newer but most importantly, the roof was replaced in 2018 which makes getting a home owners insurance policy in this challenging market much easier. Electric hurricane shutters on lanai provide safety & convenience when preparing for a storm. This home is in a great location; within easy walking distance to the community pool & clubhouse. Ibis cove is an active & pet friendly community located in North Naples. Only minutes to the new Founders Square, "A" rated schools, shops, restaurants, healthcare & beaches. LOW HOA fees include cable/internet, community pool, spa, fitness, tennis & playground.
Location
State FL
County Collier
Area Ibis Cove
Rooms
Bedroom Description Master BR Ground
Dining Room Eat-in Kitchen, Formal
Kitchen Built-In Desk, Pantry
Interior
Interior Features Laundry Tub, Pantry, Smoke Detectors, Vaulted Ceiling(s), Walk-In Closet(s), Window Coverings
Heating Central Electric
Flooring Laminate, Tile
Equipment Auto Garage Door, Dishwasher, Dryer, Microwave, Range, Refrigerator, Smoke Detector, Washer
Furnishings Unfurnished
Fireplace No
Window Features Window Coverings
Appliance Dishwasher, Dryer, Microwave, Range, Refrigerator, Washer
Heat Source Central Electric
Exterior
Exterior Feature Screened Lanai/Porch
Parking Features Driveway Paved, Attached
Garage Spaces 2.0
Pool Community
Community Features Clubhouse, Pool, Fitness Center, Sidewalks, Street Lights, Tennis Court(s), Gated
Amenities Available Clubhouse, Pool, Community Room, Spa/Hot Tub, Fitness Center, Play Area, Sidewalk, Streetlight, Tennis Court(s), Underground Utility
Waterfront Description Lake
View Y/N Yes
View Lake
Roof Type Shingle
Total Parking Spaces 2
Garage Yes
Private Pool No
Building
Lot Description Regular
Building Description Concrete Block,Stucco, DSL/Cable Available
Story 1
Water Central
Architectural Style Ranch, Single Family
Level or Stories 1
Structure Type Concrete Block,Stucco
New Construction No
Schools
Elementary Schools Laurel Oak Elementary School
Middle Schools Oakridge Middle School
High Schools Gulf Coast High School
Others
Pets Allowed Yes
Senior Community No
Tax ID 51147002525
Ownership Single Family
Security Features Smoke Detector(s),Gated Community
Read Less Info
Want to know what your home might be worth? Contact us for a FREE valuation!

Our team is ready to help you sell your home for the highest possible price ASAP

Bought with REMAX Affinity Mercato



