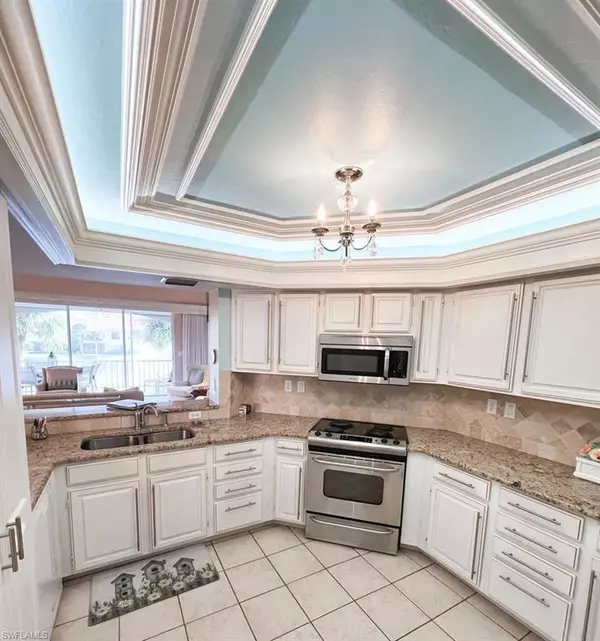For more information regarding the value of a property, please contact us for a free consultation.
Key Details
Sold Price $1,375,000
Property Type Condo
Sub Type Low Rise (1-3)
Listing Status Sold
Purchase Type For Sale
Square Footage 2,117 sqft
Price per Sqft $649
Subdivision Crescent
MLS Listing ID 222081968
Sold Date 11/30/22
Bedrooms 3
Full Baths 2
Half Baths 1
HOA Y/N No
Originating Board Naples
Year Built 1993
Annual Tax Amount $4,271
Tax Year 2021
Property Description
Tucked away inside The Crescent at Pelican Bay, you will find this turnkey furnished home that balances elegant design, privacy, and spectacular Southern views. This home exudes poise with a grand entryway featuring a newly carpeted stairwell and high ceilings. The layout of this carriage home lives like a single family with two guest bedrooms, a guest bathroom, and family room found on the East wing of the home and the kitchen, dining room, great room and master suite located on the West wing. Custom window treatments can be found throughout .The kitchen has been updated with recessed tray lighting detailed with crown molding, a dimmable chandelier, stunning granite countertops, new cabinet hardware, a built in pantry with floor to ceiling pull out shelves great for storage, and new stainless steel appliances in the past 5 years. The three balconies found off the great room, family room, and guest bedroom provide individual outdoor living spaces for tranquil time alone or a space to come together. . Other upgrades to the unit include new fans in the bedrooms, new water heater installed in 2018, includes an electrostatic air filter.
Location
State FL
County Collier
Area Pelican Bay
Rooms
Dining Room Breakfast Bar, Formal
Kitchen Pantry
Interior
Interior Features Bar, Built-In Cabinets, Foyer, Laundry Tub, Pantry, Volume Ceiling, Walk-In Closet(s), Window Coverings
Heating Central Electric
Flooring Carpet, Tile
Equipment Cooktop - Electric, Dishwasher, Disposal, Dryer, Microwave, Refrigerator/Freezer, Washer
Furnishings Furnished
Fireplace No
Window Features Window Coverings
Appliance Electric Cooktop, Dishwasher, Disposal, Dryer, Microwave, Refrigerator/Freezer, Washer
Heat Source Central Electric
Exterior
Exterior Feature Balcony, Screened Lanai/Porch
Parking Features Driveway Paved, Attached
Garage Spaces 1.0
Pool Community
Community Features Clubhouse, Pool, Fitness Center, Golf, Restaurant, Sidewalks, Street Lights, Tennis Court(s), Gated
Amenities Available Beach Access, Bike And Jog Path, Business Center, Clubhouse, Pool, Community Room, Fitness Center, Golf Course, Internet Access, Private Beach Pavilion, Restaurant, Shopping, Sidewalk, Streetlight, Tennis Court(s)
Waterfront Description Lake
View Y/N Yes
View Lake
Roof Type Built-Up,Tile
Handicap Access Accessible Full Bath
Porch Patio
Total Parking Spaces 1
Garage Yes
Private Pool No
Building
Lot Description Zero Lot Line
Building Description Concrete Block,Wood Frame,Stucco, DSL/Cable Available
Story 2
Water Central
Architectural Style Low Rise (1-3)
Level or Stories 2
Structure Type Concrete Block,Wood Frame,Stucco
New Construction No
Schools
Elementary Schools Naples Park Elementary School
Middle Schools Pine Ridge Middle School
High Schools Barron Collier High School
Others
Pets Allowed Limits
Senior Community No
Pet Size 25
Tax ID 29360000404
Ownership Condo
Security Features Gated Community
Num of Pet 2
Read Less Info
Want to know what your home might be worth? Contact us for a FREE valuation!

Our team is ready to help you sell your home for the highest possible price ASAP

Bought with John R Wood Properties



