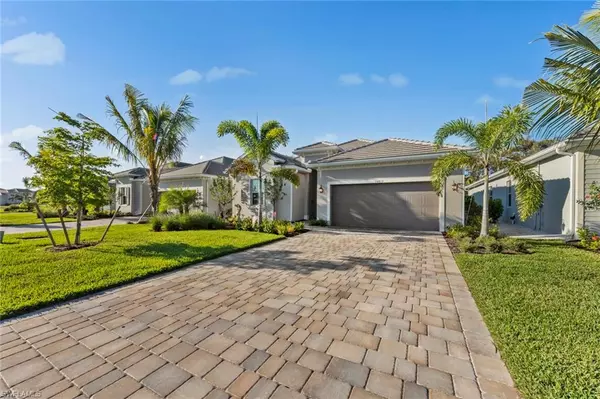For more information regarding the value of a property, please contact us for a free consultation.
Key Details
Sold Price $854,000
Property Type Single Family Home
Sub Type Ranch,Single Family Residence
Listing Status Sold
Purchase Type For Sale
Square Footage 2,247 sqft
Price per Sqft $380
Subdivision Vista Wildblue
MLS Listing ID 221088631
Sold Date 03/04/22
Bedrooms 4
Full Baths 3
HOA Fees $326/qua
HOA Y/N Yes
Originating Board Naples
Year Built 2021
Annual Tax Amount $2,791
Tax Year 2020
Lot Size 7,322 Sqft
Acres 0.1681
Property Description
Don't wait to build! This BRAND NEW POOL home in Vista at Wildblue offers 3 Bedrooms + Den (4th Bedroom), 3 full baths, pool & spa with sunny SW exposure on a peaceful preserve. This sought after Maria floor plan is immaculate and provides 2,247 sf of open living space with many upgrades including: plank tile floors, white cabinetry, quartz countertops, impact doors and windows, WHOLE HOUSE GENERATOR and more! Bright white kitchen offers Quartz counters, a spacious walk-in pantry and SS appliances. The interior flows seamlessly out to the lanai via sliders, where you can relax by the sparkling pool and spa, or enjoy a book under plenty of covered space. Special location as the wide water view is just outside your front door! Wildblue is the hottest new community on the Estero/Ft. Myers border! Rich in amenities & activities such as boating, kayaking or paddle boarding on Lake Vista- a 225-acre lake. Homeowners have access to upscale amenities including fitness center, boat launch, sports courts, and pool with even more to come! This is a NATURAL GAS community close to RSW airport, FGCU, shopping, restaurants, and just a short drive to the white sand beaches of the Gulf.
Location
State FL
County Lee
Area Wildblue
Zoning MPD
Rooms
Bedroom Description First Floor Bedroom,Master BR Ground,Master BR Sitting Area,Split Bedrooms
Dining Room Breakfast Bar, Dining - Living
Kitchen Gas Available, Island, Walk-In Pantry
Interior
Interior Features Built-In Cabinets, Foyer, French Doors, Laundry Tub, Pantry, Smoke Detectors, Tray Ceiling(s), Volume Ceiling, Walk-In Closet(s), Window Coverings
Heating Central Electric
Flooring Tile
Equipment Auto Garage Door, Cooktop - Gas, Dishwasher, Disposal, Double Oven, Dryer, Microwave, Refrigerator, Refrigerator/Icemaker, Self Cleaning Oven, Smoke Detector, Tankless Water Heater, Wall Oven, Washer
Furnishings Unfurnished
Fireplace No
Window Features Window Coverings
Appliance Gas Cooktop, Dishwasher, Disposal, Double Oven, Dryer, Microwave, Refrigerator, Refrigerator/Icemaker, Self Cleaning Oven, Tankless Water Heater, Wall Oven, Washer
Heat Source Central Electric
Exterior
Exterior Feature Screened Lanai/Porch
Parking Features Driveway Paved, Attached
Garage Spaces 2.0
Pool Community, Below Ground, Custom Upgrades, Equipment Stays, Gas Heat, Screen Enclosure
Community Features Clubhouse, Park, Pool, Fitness Center, Restaurant, Sidewalks, Street Lights, Tennis Court(s), Gated
Amenities Available Basketball Court, Bocce Court, Clubhouse, Community Boat Ramp, Park, Pool, Community Room, Spa/Hot Tub, Fitness Center, Marina, Pickleball, Play Area, Restaurant, Sauna, Sidewalk, Streetlight, Tennis Court(s), Underground Utility, Water Skiing
Waterfront Description None
View Y/N Yes
View Preserve
Roof Type Tile
Street Surface Paved
Total Parking Spaces 2
Garage Yes
Private Pool Yes
Building
Lot Description Across From Waterfront, Regular
Building Description Concrete Block,Stucco, DSL/Cable Available
Story 1
Water Central
Architectural Style Ranch, Single Family
Level or Stories 1
Structure Type Concrete Block,Stucco
New Construction No
Schools
Elementary Schools School Of Choice
Middle Schools School Of Choice
High Schools School Of Choice
Others
Pets Allowed Limits
Senior Community No
Tax ID 20-46-26-L1-08000.1220
Ownership Single Family
Security Features Smoke Detector(s),Gated Community
Num of Pet 3
Read Less Info
Want to know what your home might be worth? Contact us for a FREE valuation!

Our team is ready to help you sell your home for the highest possible price ASAP

Bought with John R Wood Properties



