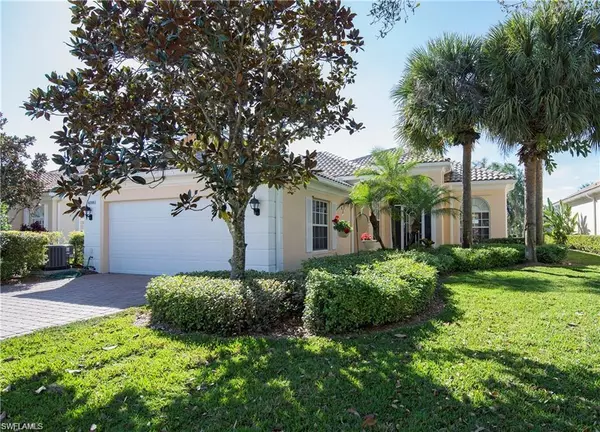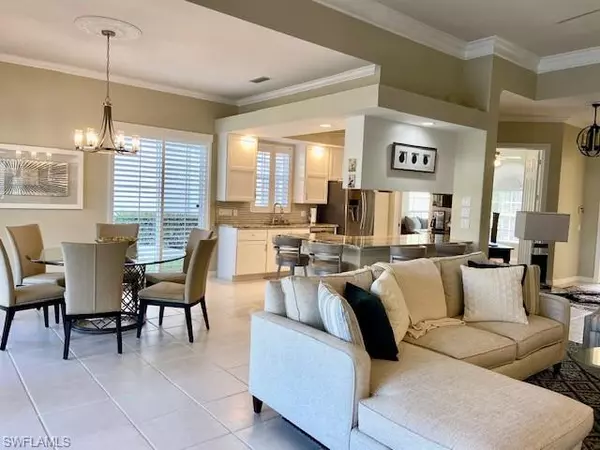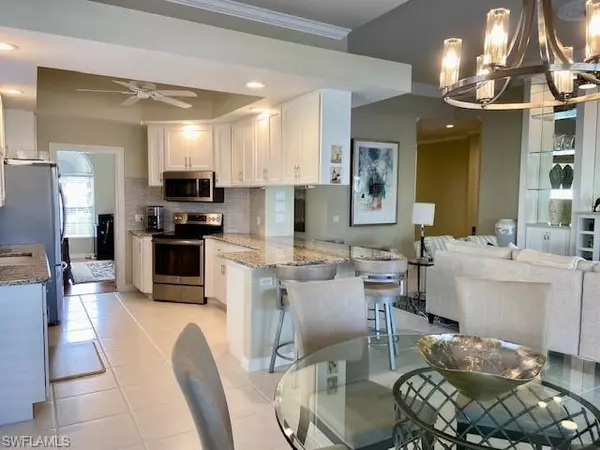For more information regarding the value of a property, please contact us for a free consultation.
Key Details
Sold Price $770,500
Property Type Single Family Home
Sub Type Single Family Residence
Listing Status Sold
Purchase Type For Sale
Square Footage 1,995 sqft
Price per Sqft $386
Subdivision Island Walk
MLS Listing ID 222003723
Sold Date 03/07/22
Bedrooms 3
Full Baths 2
Half Baths 1
HOA Y/N Yes
Originating Board Naples
Year Built 2001
Annual Tax Amount $4,380
Tax Year 2021
Lot Size 7,405 Sqft
Acres 0.17
Property Description
Unique opportunity to live in this quiet cul-de-sac overlooking the lake in this beautiful Divosta poured concrete Oakmont home in Island Walk. Spacious three bedrooms + Den & 2 1/2 baths, chef's upgraded kitchen, 2 car garage, 12" ceilings and lots of sunshine. Fabulous open floorplan perfect for family gatherings & entertaining friends. Lots of upgrades and improvements throughout the house. Complete list is attached to the MLS. The pool is solar heated and the pool equipment & "toys" convey. Large tv in Great room also conveys. Walk or bike for miles and miles around Island Walk's sparkling lakes and over European style bridges. The Town Center features a full service pool side restaurant, post office, beauty parlor & nail salon, gas station and car wash, 8 lit har-tru tennis courts with stadium seating, heated resort and lap pools, a fabulous fitness center, bocce courts, lawn bowling, putting green, wi-fi clubhouse with lots of activity rooms, library and much more. Very Low HOA fees. Don't miss this one!!
Location
State FL
County Collier
Area Island Walk
Rooms
Bedroom Description Master BR Ground,Split Bedrooms
Dining Room Dining - Living
Kitchen Pantry
Interior
Interior Features Built-In Cabinets, Closet Cabinets, Custom Mirrors, Fire Sprinkler, Foyer, Laundry Tub, Multi Phone Lines, Pantry, Pull Down Stairs, Smoke Detectors, Volume Ceiling, Window Coverings
Heating Central Electric
Flooring Carpet, Tile, Wood
Equipment Auto Garage Door, Central Vacuum, Cooktop - Electric, Dishwasher, Disposal, Dryer, Microwave, Range, Refrigerator/Icemaker, Self Cleaning Oven, Smoke Detector, Washer
Furnishings Unfurnished
Fireplace No
Window Features Window Coverings
Appliance Electric Cooktop, Dishwasher, Disposal, Dryer, Microwave, Range, Refrigerator/Icemaker, Self Cleaning Oven, Washer
Heat Source Central Electric
Exterior
Exterior Feature Screened Lanai/Porch
Parking Features Deeded, Driveway Paved, Paved, Attached
Garage Spaces 2.0
Pool Community, Below Ground, Concrete, Equipment Stays, Solar Heat, Screen Enclosure
Community Features Clubhouse, Pool, Fitness Center, Putting Green, Restaurant, Sidewalks, Street Lights, Tennis Court(s), Gated
Amenities Available Beauty Salon, Bike And Jog Path, Bocce Court, Clubhouse, Common Laundry, Pool, Community Room, Spa/Hot Tub, Fitness Center, Internet Access, Library, Putting Green, Restaurant, See Remarks, Sidewalk, Streetlight, Tennis Court(s), Underground Utility, Car Wash Area
Waterfront Description Lake
View Y/N Yes
View Lake
Roof Type Tile
Porch Deck
Total Parking Spaces 2
Garage Yes
Private Pool Yes
Building
Lot Description Cul-De-Sac, Dead End, Regular
Building Description Poured Concrete,Stucco, Common Area Washer/Dryer,DSL/Cable Available
Story 1
Water Central
Architectural Style Florida, Single Family
Level or Stories 1
Structure Type Poured Concrete,Stucco
New Construction No
Schools
Elementary Schools Vineyards Elementary School
Middle Schools Oakridge Middle School
High Schools Gulf Coast High School
Others
Pets Allowed Yes
Senior Community No
Tax ID 52250029821
Ownership Single Family
Security Features Smoke Detector(s),Gated Community,Fire Sprinkler System
Read Less Info
Want to know what your home might be worth? Contact us for a FREE valuation!

Our team is ready to help you sell your home for the highest possible price ASAP

Bought with Palm Paradise Real Estate



