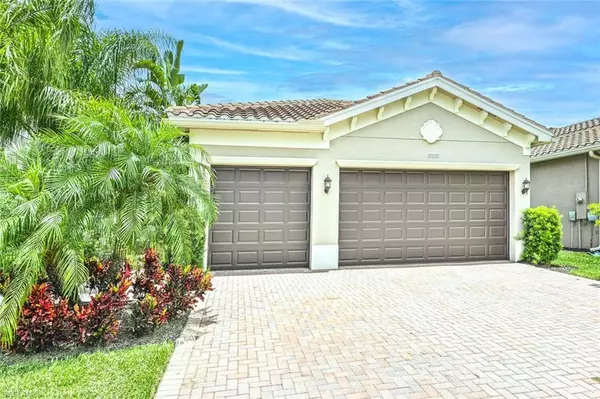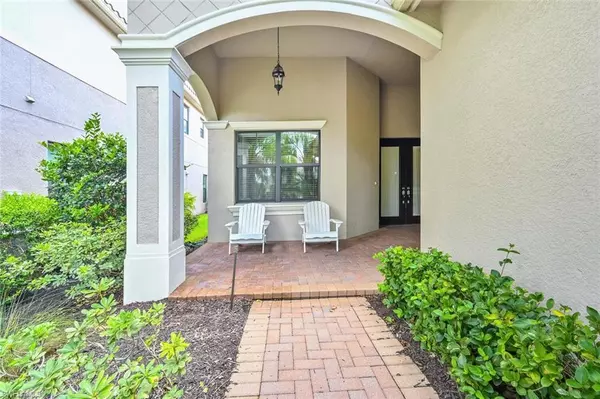For more information regarding the value of a property, please contact us for a free consultation.
Key Details
Sold Price $1,025,000
Property Type Single Family Home
Sub Type Ranch,Single Family Residence
Listing Status Sold
Purchase Type For Sale
Square Footage 2,162 sqft
Price per Sqft $474
Subdivision Marbella Isles
MLS Listing ID 222023900
Sold Date 05/11/22
Bedrooms 3
Full Baths 3
HOA Fees $437/qua
HOA Y/N Yes
Originating Board Naples
Year Built 2016
Annual Tax Amount $4,607
Tax Year 2021
Lot Size 7,405 Sqft
Acres 0.17
Property Description
RARE OPPORTUNITY TO OWN A ONE STORY HOME WITH A 3 CAR GARAGE IN MARBELLA ISLES!! Open "Cabernet" floor plan featuring 3 Bedrooms+Den, 3 Baths, a 3 car garage and a private landscape view! Beautiful kitchen with additional cabinetry, quartz counter tops, glass back splash, stainless steel appliances and more! Tile in the main areas and Coretec flooring in the bedrooms with neutral tones throughout. Amenities galore in this fabulous community of Marbella Isles! Elevated main entry with staffed gate house, spectacular clubhouse and community center, indoor sports complex, fitness center, resort style pool, lighted tennis courts, pickle ball, tot lot and more! Great Naples location near schools, shopping, dining, entertainment and beaches. Minutes to Fifth Avenue South, Third Street South, Mercato, Waterside Shops and the sugars sands of Vanderbilt Beach and Wiggins Pass State Recreational Park!
Location
State FL
County Collier
Area Marbella Isles
Rooms
Dining Room Breakfast Bar, Breakfast Room, Formal
Kitchen Pantry
Interior
Interior Features Built-In Cabinets, Smoke Detectors, Walk-In Closet(s), Window Coverings
Heating Central Electric
Flooring Tile, Vinyl
Equipment Auto Garage Door, Dishwasher, Disposal, Dryer, Microwave, Range, Refrigerator/Icemaker, Washer
Furnishings Unfurnished
Fireplace No
Window Features Window Coverings
Appliance Dishwasher, Disposal, Dryer, Microwave, Range, Refrigerator/Icemaker, Washer
Heat Source Central Electric
Exterior
Exterior Feature Screened Lanai/Porch
Parking Features Attached
Garage Spaces 3.0
Pool Community
Community Features Clubhouse, Pool, Fitness Center, Sidewalks, Street Lights, Tennis Court(s), Gated
Amenities Available Basketball Court, Billiard Room, Bocce Court, Business Center, Cabana, Clubhouse, Pool, Community Room, Spa/Hot Tub, Fitness Center, Pickleball, Play Area, Sidewalk, Streetlight, Tennis Court(s)
Waterfront Description None
View Y/N Yes
View Landscaped Area
Roof Type Tile
Street Surface Paved
Total Parking Spaces 3
Garage Yes
Private Pool No
Building
Lot Description Regular
Story 1
Water Central
Architectural Style Ranch, Single Family
Level or Stories 1
Structure Type Concrete Block,Stucco
New Construction No
Schools
Elementary Schools Osceola Elementary School
Middle Schools Pine Ridge Middle School
High Schools Barron Collier High School
Others
Pets Allowed With Approval
Senior Community No
Tax ID 76480011423
Ownership Single Family
Security Features Gated Community,Smoke Detector(s)
Read Less Info
Want to know what your home might be worth? Contact us for a FREE valuation!

Our team is ready to help you sell your home for the highest possible price ASAP

Bought with John R Wood Properties



