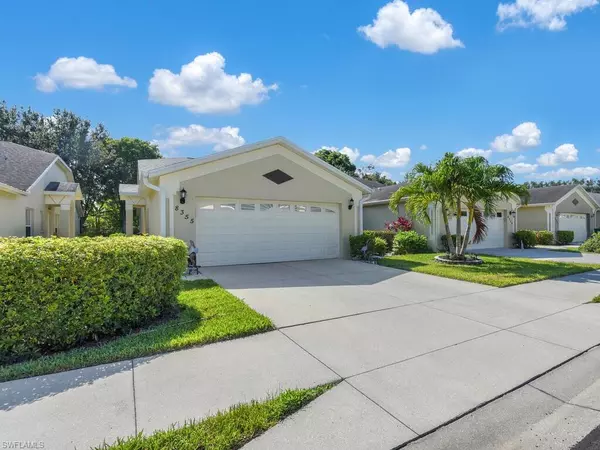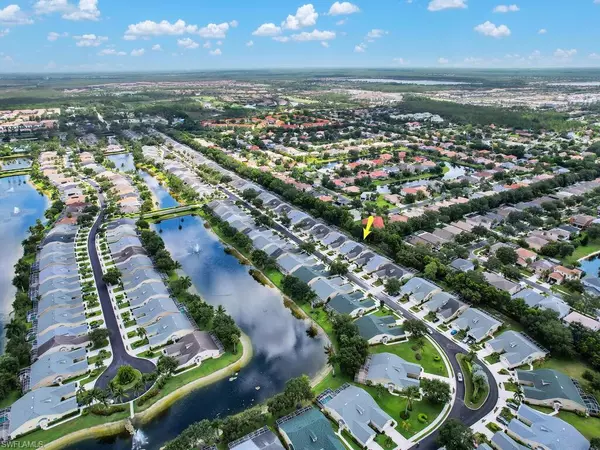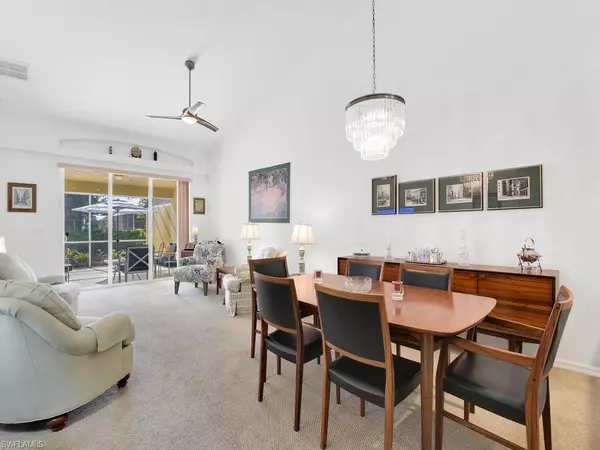For more information regarding the value of a property, please contact us for a free consultation.
Key Details
Sold Price $468,000
Property Type Single Family Home
Sub Type Ranch,Villa Attached
Listing Status Sold
Purchase Type For Sale
Square Footage 1,455 sqft
Price per Sqft $321
Subdivision Ibis Cove
MLS Listing ID 222047162
Sold Date 08/04/22
Bedrooms 3
Full Baths 2
HOA Y/N Yes
Originating Board Naples
Year Built 2002
Annual Tax Amount $2,329
Tax Year 2021
Lot Size 5,662 Sqft
Acres 0.13
Property Description
This gorgeous Ibis Cove attached villa is light, bright, and loaded w upgrades. The kitchen is equipped w SS appliances, halo water softener, granite, & plentiful cabinet/pantry space to please the chef in you, w all faucets replaced through the entire home. Entertaining is made a breeze w a view from the kitchen into the large living and recently replaced screened lanai, w each ceiling fan upgraded throughout the home. In addition, a ceiling fan has been installed in the garage. Peace of mind is attributed to impact resistant sliding doors off the lanai, 2021 roof, & 2021 HVAC system install, hot water heater, & lanai gutter replacement. The front foyer leads you to the first 2 bedrooms and full bath w closet installs. Unique to this home: added ceiling ventilation has also been added for extra comfort. The primary bedroom is large w dual vanity, spa style walk-in shower, towel heater, & new closet upgrades. Convenience is enhanced w new washer/dryer, 2 car upgraded garage storage cabinets to gladiator system.. Located off Immokalee Rd, you are centrally located to all that SWFL has to offer w a community loaded with amenities from pool, exercise room, tennis, & play area!
Location
State FL
County Collier
Area Ibis Cove
Zoning RES
Rooms
Bedroom Description Master BR Ground,Split Bedrooms
Dining Room Breakfast Bar, Dining - Family, Eat-in Kitchen
Kitchen Built-In Desk, Dome Kitchen, Pantry
Interior
Interior Features Custom Mirrors, Foyer, Laundry Tub, Pantry, Pull Down Stairs, Smoke Detectors, Vaulted Ceiling(s), Walk-In Closet(s), Window Coverings
Heating Central Electric
Flooring Carpet, Laminate, Tile
Equipment Auto Garage Door, Dishwasher, Disposal, Dryer, Microwave, Range, Refrigerator/Freezer, Security System, Smoke Detector, Washer
Furnishings Unfurnished
Fireplace No
Window Features Window Coverings
Appliance Dishwasher, Disposal, Dryer, Microwave, Range, Refrigerator/Freezer, Washer
Heat Source Central Electric
Exterior
Exterior Feature Screened Lanai/Porch
Parking Features Deeded, Driveway Paved, Attached
Garage Spaces 2.0
Pool Community
Community Features Clubhouse, Pool, Fitness Center, Sidewalks, Street Lights, Tennis Court(s), Gated
Amenities Available Billiard Room, Clubhouse, Pool, Community Room, Spa/Hot Tub, Fitness Center, Internet Access, Library, Pickleball, Play Area, Sidewalk, Streetlight, Tennis Court(s), Underground Utility
Waterfront Description None
View Y/N Yes
View Landscaped Area, Partial Buildings
Roof Type Shingle
Street Surface Paved
Total Parking Spaces 2
Garage Yes
Private Pool No
Building
Lot Description Zero Lot Line
Building Description Concrete Block,Stucco, DSL/Cable Available
Story 1
Water Central
Architectural Style Ranch, Villa Attached
Level or Stories 1
Structure Type Concrete Block,Stucco
New Construction No
Schools
Elementary Schools Laurel Oak Elementary School
Middle Schools Oakridge Middle School
High Schools Gulf Coast High School
Others
Pets Allowed Limits
Senior Community No
Tax ID 51147010423
Ownership Single Family
Security Features Security System,Smoke Detector(s),Gated Community
Read Less Info
Want to know what your home might be worth? Contact us for a FREE valuation!

Our team is ready to help you sell your home for the highest possible price ASAP

Bought with Royal Shell Real Estate, Inc.



