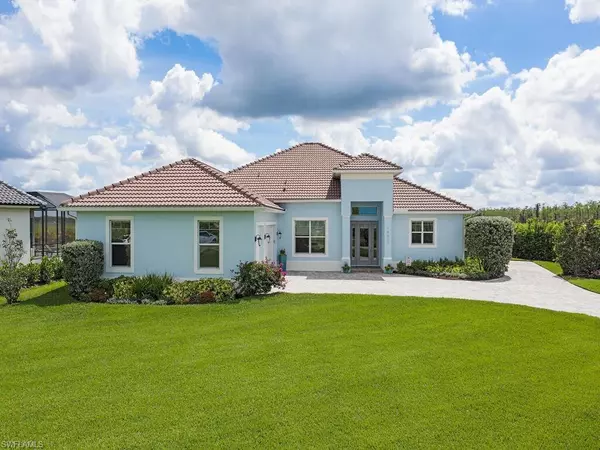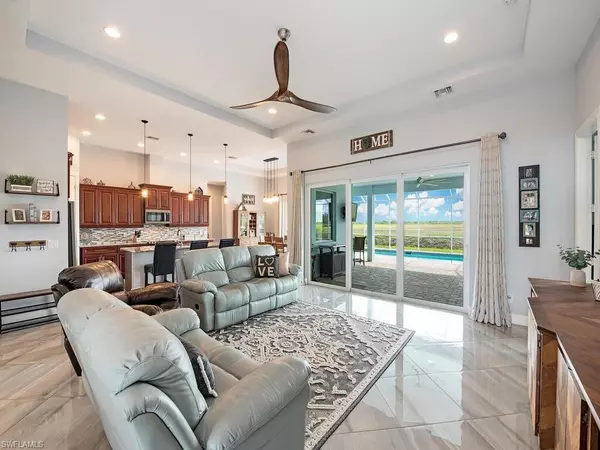For more information regarding the value of a property, please contact us for a free consultation.
Key Details
Sold Price $1,092,500
Property Type Single Family Home
Sub Type Ranch,Single Family Residence
Listing Status Sold
Purchase Type For Sale
Square Footage 2,611 sqft
Price per Sqft $418
Subdivision Royal Palm Golf Estates
MLS Listing ID 222030613
Sold Date 05/26/22
Bedrooms 4
Full Baths 3
Half Baths 1
HOA Fees $83/qua
HOA Y/N Yes
Originating Board Naples
Year Built 2018
Annual Tax Amount $4,626
Tax Year 2021
Lot Size 0.530 Acres
Acres 0.53
Property Description
H5635 - ENJOY stunning, picturesque sunrise & sunsets in well-appointed contemporary 4 bedroom, 3 1/2 bath plus den, pool home on very private half acre lot built by Nova Homes. Customized Islamorada 'OPEN' floorplan has 24'' tile throughout, volume ceilings, granite kitchen w/island, SS appliances, beautiful tile backsplash, 42'' wood cabinets w/crown moldings, tray ceiling in great room, impact windows & doors, full length glass entry door. Over-sized rear lanai, absolutely amazing, w/very pleasant eastern exposure w/scenic sunrises. Pool deck boasts over 1000 sf additional space for entertaining. 13' x 26' heated pool has integrated 7 ft. spa. Lanai is plumbed for addition of an outdoor kitchen. Over-sized 3-car garage has ample room for additional storage. Enjoy the ease & convenience of living in this charming golf course community without expensive golf fees or bundled golf as golf membership is optional. Eagle Lakes Golf Club is a public club, featuring par 72 course, numerous lakes, driving range, restaurant & bar. This beautiful community is pet & golf cart friendly. The community is ideally located close to schools, beaches, shopping, all that Naples has to offer!
Location
State FL
County Collier
Area Royal Palm Golf Estates
Rooms
Bedroom Description Split Bedrooms
Dining Room Dining - Living
Interior
Interior Features Built-In Cabinets, Custom Mirrors, Foyer, French Doors, Laundry Tub, Pantry, Smoke Detectors, Tray Ceiling(s), Walk-In Closet(s), Window Coverings
Heating Central Electric
Flooring Tile
Equipment Auto Garage Door, Disposal, Dryer, Microwave, Range, Refrigerator/Icemaker, Self Cleaning Oven, Smoke Detector, Washer
Furnishings Unfurnished
Fireplace No
Window Features Window Coverings
Appliance Disposal, Dryer, Microwave, Range, Refrigerator/Icemaker, Self Cleaning Oven, Washer
Heat Source Central Electric
Exterior
Exterior Feature Screened Lanai/Porch, Outdoor Shower
Parking Features Driveway Paved, Attached
Garage Spaces 3.0
Pool Pool/Spa Combo, Below Ground, Concrete, Electric Heat, Screen Enclosure
Community Features Clubhouse, Golf, Sidewalks, Gated
Amenities Available Clubhouse, Golf Course, Play Area, Sidewalk, Underground Utility
Waterfront Description None
View Y/N Yes
View Landscaped Area
Roof Type Tile
Street Surface Paved
Porch Patio
Total Parking Spaces 3
Garage Yes
Private Pool Yes
Building
Lot Description Oversize
Building Description Concrete Block,Stucco, DSL/Cable Available
Story 1
Water Central
Architectural Style Ranch, Contemporary, Single Family
Level or Stories 1
Structure Type Concrete Block,Stucco
New Construction No
Others
Pets Allowed Yes
Senior Community No
Tax ID 71374280006
Ownership Single Family
Security Features Smoke Detector(s),Gated Community
Read Less Info
Want to know what your home might be worth? Contact us for a FREE valuation!

Our team is ready to help you sell your home for the highest possible price ASAP

Bought with Re/Max Affinity Plus
GET MORE INFORMATION




