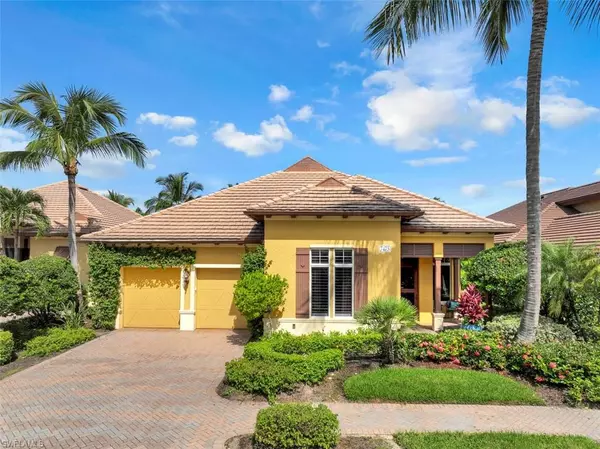For more information regarding the value of a property, please contact us for a free consultation.
Key Details
Sold Price $1,765,000
Property Type Single Family Home
Sub Type Ranch,Single Family Residence
Listing Status Sold
Purchase Type For Sale
Square Footage 3,567 sqft
Price per Sqft $494
Subdivision Classics Plantation Estates
MLS Listing ID 222056350
Sold Date 09/15/22
Bedrooms 3
Full Baths 3
Half Baths 1
HOA Fees $233
HOA Y/N Yes
Originating Board Naples
Year Built 2007
Annual Tax Amount $7,959
Tax Year 2021
Lot Size 8,276 Sqft
Acres 0.19
Property Description
Impressive custom home with 3567 square feet including 3 bedrooms, a study & 3.5 bathrooms within the prestigious Classics Plantation Estates in Lely Resort. This stunning home was built as a decorated model for renowned Stock Development with numerous upgrades, designer touches & is offered turnkey furnished. The soaring 12' to 14' high ceilings detailed with custom millwork are exceptional & the layout is perfect for entertaining with an open chef's kitchen & a gorgeous screened-in outdoor area with a pool, spa & waterfall feature. Other features include impact windows/doors, 2-car garage, spacious office with custom cabinetry, plantation shutters, imported marble, beautiful HW floors, solid 8' tall doors & a luxurious master suite with dual walk-in closets & 5-fixture master bath. Superb amenities await at The Player's Club & Spa, a 15-acre tropical retreat with social events, resort style pools, tennis/pickleball, dog park, fine dining, poolside tiki bar & grill, fitness center, spa services & more! Join the Classics Country Club for access to 3 golf courses or play at 2 resort courses. Only 15-20 mins to Marco Island & downtown Naples dining, shopping & pristine beaches.
Location
State FL
County Collier
Area Lely Resort
Rooms
Bedroom Description First Floor Bedroom,Master BR Ground,Split Bedrooms
Dining Room Breakfast Bar, Dining - Family, Formal
Kitchen Island
Interior
Interior Features Built-In Cabinets, Coffered Ceiling(s), Foyer, French Doors, Smoke Detectors, Tray Ceiling(s), Volume Ceiling, Walk-In Closet(s), Window Coverings
Heating Central Electric
Flooring Carpet, Wood
Equipment Auto Garage Door, Cooktop - Electric, Dishwasher, Disposal, Dryer, Grill - Other, Microwave, Refrigerator/Freezer, Security System, Smoke Detector, Wall Oven, Washer
Furnishings Turnkey
Fireplace No
Window Features Window Coverings
Appliance Electric Cooktop, Dishwasher, Disposal, Dryer, Grill - Other, Microwave, Refrigerator/Freezer, Wall Oven, Washer
Heat Source Central Electric
Exterior
Exterior Feature Screened Lanai/Porch, Outdoor Kitchen
Parking Features Covered, Driveway Paved, Attached
Garage Spaces 2.0
Pool Community, Pool/Spa Combo, Below Ground, Concrete, Electric Heat, Screen Enclosure
Community Features Clubhouse, Pool, Dog Park, Fitness Center, Golf, Restaurant, Sidewalks, Street Lights, Tennis Court(s), Gated
Amenities Available Basketball Court, Billiard Room, Bocce Court, Business Center, Cabana, Clubhouse, Pool, Community Room, Spa/Hot Tub, Concierge, Dog Park, Fitness Center, Full Service Spa, Golf Course, Hobby Room, Internet Access, Library, Pickleball, Private Membership, Restaurant, Sidewalk, Streetlight, Tennis Court(s), Underground Utility
Waterfront Description None
View Y/N Yes
View Trees/Woods
Roof Type Tile
Total Parking Spaces 2
Garage Yes
Private Pool Yes
Building
Lot Description Regular
Building Description Concrete Block,Stone, DSL/Cable Available
Story 1
Water Central
Architectural Style Ranch, Single Family
Level or Stories 1
Structure Type Concrete Block,Stone
New Construction No
Schools
Elementary Schools Lely Elementary School
Middle Schools Manatee Middle School
High Schools Lely High School
Others
Pets Allowed Limits
Senior Community No
Tax ID 26107004860
Ownership Single Family
Security Features Security System,Smoke Detector(s),Gated Community
Num of Pet 3
Read Less Info
Want to know what your home might be worth? Contact us for a FREE valuation!

Our team is ready to help you sell your home for the highest possible price ASAP

Bought with Premier Sotheby's Int'l Realty



