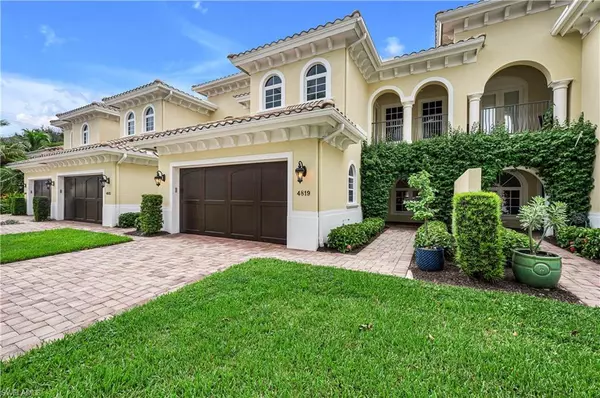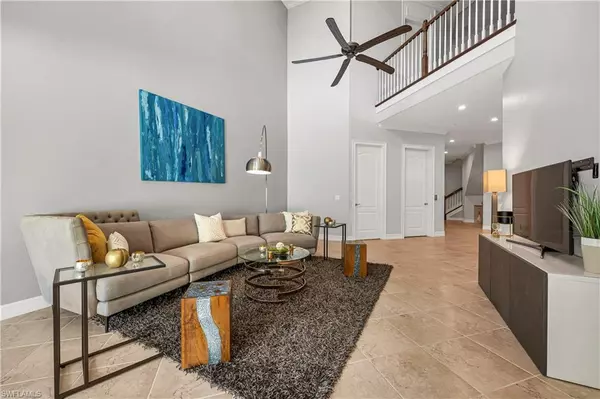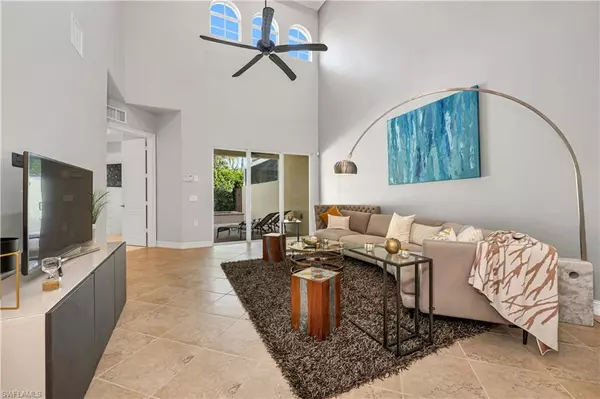For more information regarding the value of a property, please contact us for a free consultation.
Key Details
Sold Price $1,475,000
Property Type Single Family Home
Sub Type 2 Story,Low Rise (1-3)
Listing Status Sold
Purchase Type For Sale
Square Footage 3,218 sqft
Price per Sqft $458
Subdivision Lusso Villas
MLS Listing ID 221066490
Sold Date 12/30/21
Bedrooms 3
Full Baths 3
Half Baths 1
Condo Fees $3,500/qua
HOA Y/N No
Originating Board Naples
Year Built 2008
Annual Tax Amount $9,165
Tax Year 2020
Property Description
WEST OF RT. 41 – A 15 MINUTE STROLL TO THE BEACH – Distinctive two-story villa home with over 3200 square feet of living space complete with a private lanai, pool, and spa. 3 Bedrooms plus a Den or the Den could easily be a 4th Bedroom as it has a walkin closet. The open concept first floor naturally flows from one room to the next. 25-foot soring ceilings with an abundance of windows in the Great Room brings in the natural light throughout. The Gourmet Kitchen features all Viking appliances including a 6-burner gas range and a double wall oven. Spacious 1ST Floor Master Suite completes the ground floor of this exquisite home. Your Private Elevator will take you up to the 2nd Floor. You will walk out to over 300 square feet of loft space including a media/entertainment room, a wet bar, wine cooler and a second set of washers and dryers. Two guest bedrooms including their own en-suites are also on this level. Finally, your guest will enjoy their own private lanai, perfect for the morning cup of coffee. This spacious home is located walking distance to the beach. Also, the Waterside Shops, Naples Artis and fine dining are within minutes of your front door!
Location
State FL
County Collier
Area Park Shore
Rooms
Bedroom Description Master BR Ground
Dining Room Breakfast Bar, Dining - Living, Eat-in Kitchen
Kitchen Gas Available, Pantry
Interior
Interior Features Bar, Built-In Cabinets, Closet Cabinets, Foyer, French Doors, Laundry Tub, Pantry, Smoke Detectors, Tray Ceiling(s), Vaulted Ceiling(s), Walk-In Closet(s), Wet Bar, Window Coverings
Heating Central Electric
Flooring Carpet, Tile, Wood
Equipment Auto Garage Door, Cooktop - Gas, Dishwasher, Disposal, Double Oven, Dryer, Microwave, Range, Refrigerator/Icemaker, Self Cleaning Oven, Wall Oven, Washer, Wine Cooler
Furnishings Unfurnished
Fireplace No
Window Features Window Coverings
Appliance Gas Cooktop, Dishwasher, Disposal, Double Oven, Dryer, Microwave, Range, Refrigerator/Icemaker, Self Cleaning Oven, Wall Oven, Washer, Wine Cooler
Heat Source Central Electric
Exterior
Exterior Feature Balcony, Open Porch/Lanai
Parking Features Driveway Paved, Attached
Garage Spaces 2.0
Pool Below Ground, Concrete
Community Features Sidewalks, Street Lights
Amenities Available Internet Access, Sidewalk, Streetlight, Underground Utility
Waterfront Description None
View Y/N Yes
Roof Type Tile
Total Parking Spaces 2
Garage Yes
Private Pool Yes
Building
Lot Description Zero Lot Line
Building Description Concrete Block,Stucco, DSL/Cable Available
Story 2
Water Central
Architectural Style Two Story, Low Rise (1-3)
Level or Stories 2
Structure Type Concrete Block,Stucco
New Construction No
Others
Pets Allowed With Approval
Senior Community No
Tax ID 12072000068
Ownership Condo
Security Features Smoke Detector(s)
Read Less Info
Want to know what your home might be worth? Contact us for a FREE valuation!

Our team is ready to help you sell your home for the highest possible price ASAP

Bought with Downing Frye Realty Inc.



