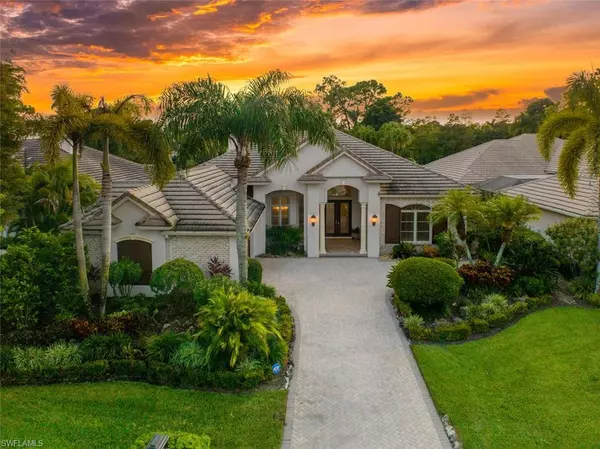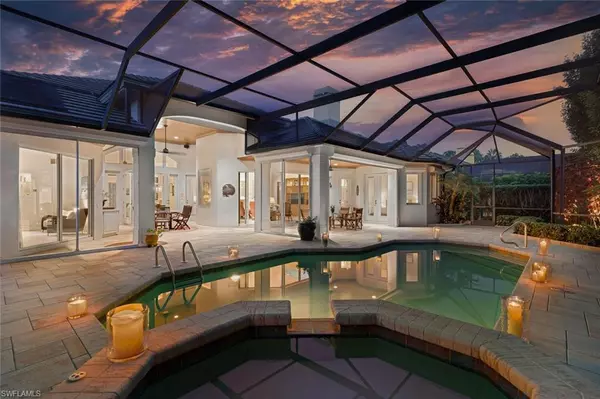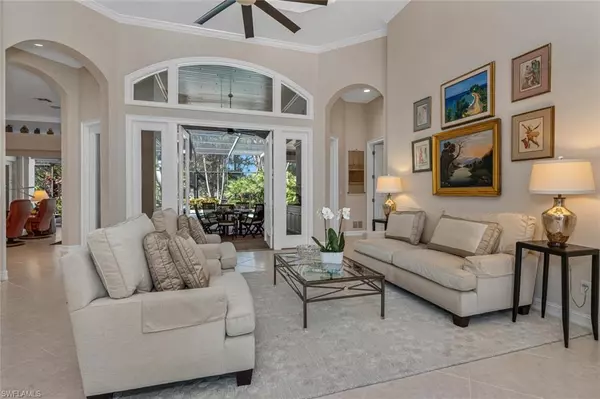For more information regarding the value of a property, please contact us for a free consultation.
Key Details
Sold Price $2,749,000
Property Type Single Family Home
Sub Type Ranch,Single Family Residence
Listing Status Sold
Purchase Type For Sale
Square Footage 3,087 sqft
Price per Sqft $890
Subdivision Mews
MLS Listing ID 222070816
Sold Date 11/22/22
Bedrooms 3
Full Baths 3
Half Baths 1
HOA Fees $331/qua
HOA Y/N Yes
Originating Board Naples
Year Built 1998
Annual Tax Amount $9,824
Tax Year 2021
Lot Size 10,890 Sqft
Acres 0.25
Property Description
You have just found your perfect Naples nest for this winter, and if you love golfing...this beautiful residence on the 14th Fairway of the Pine Course has IMMEDIATE GOLF MEMBERSHIP. If you love privacy and entertaining, this residence boasts of a large lanai with private views on the golf course, large, outdoor, covered entertaining space, great flow from the large kitchen to the family room and dining room, with sliding, glass doors that open out to your expansive lanai and pool. The Master Suite looks over the pool. Your beautiful, remodeled Spa bath awaits you, after a day of playing tennis golfing, and enjoying all that Grey Oaks has to offer. Enjoy paradise during the winter and and leave your worries behind during the summer, as this residence has whole-house hurricane protection. It's the perfect size, with three bedrooms and an office, neutral flooring throughout, high-end appliances including Bosch, SubZero and Thermador gas range, expansive kitchen with abundant storage space, and a separate wet bar with wine refrigerator around the corner. Ready to simplify your life? Golf cart is waiting in the large garage...and so is your immediate Golf Membership! Welcome home!
Location
State FL
County Collier
Area Grey Oaks
Rooms
Bedroom Description First Floor Bedroom,Split Bedrooms
Dining Room Breakfast Bar, Dining - Family, Formal
Kitchen Gas Available, Island
Interior
Interior Features Bar, Built-In Cabinets, Custom Mirrors, Fireplace, Foyer, French Doors, Laundry Tub, Pull Down Stairs, Smoke Detectors, Wired for Sound, Tray Ceiling(s), Walk-In Closet(s), Wet Bar, Window Coverings
Heating Central Electric, Solar
Flooring Carpet, Tile
Equipment Auto Garage Door, Cooktop - Gas, Dishwasher, Double Oven, Dryer, Freezer, Grill - Gas, Intercom, Microwave, Range, Refrigerator/Freezer, Security System, Self Cleaning Oven, Smoke Detector, Solar Panels, Wall Oven, Washer, Wine Cooler
Furnishings Unfurnished
Fireplace Yes
Window Features Window Coverings
Appliance Gas Cooktop, Dishwasher, Double Oven, Dryer, Freezer, Grill - Gas, Microwave, Range, Refrigerator/Freezer, Self Cleaning Oven, Wall Oven, Washer, Wine Cooler
Heat Source Central Electric, Solar
Exterior
Exterior Feature Screened Lanai/Porch, Built In Grill, Outdoor Kitchen
Parking Features Driveway Paved, Golf Cart, Paved, Attached
Garage Spaces 2.0
Pool Community, Below Ground, Concrete, Solar Heat, Pool Bath, Screen Enclosure
Community Features Clubhouse, Park, Pool, Dog Park, Fitness Center, Golf, Putting Green, Restaurant, Sidewalks, Street Lights, Tennis Court(s), Gated
Amenities Available Basketball Court, Bocce Court, Cabana, Clubhouse, Park, Pool, Dog Park, Fitness Center, Full Service Spa, Golf Course, Internet Access, Library, Pickleball, Private Membership, Putting Green, Restaurant, Sidewalk, Streetlight, Tennis Court(s), Underground Utility
Waterfront Description None
View Y/N Yes
View Golf Course, Landscaped Area
Roof Type Tile
Street Surface Paved
Porch Patio
Total Parking Spaces 2
Garage Yes
Private Pool Yes
Building
Lot Description Golf Course
Building Description Concrete Block,Stucco, DSL/Cable Available
Story 1
Water Central
Architectural Style Ranch, Single Family
Level or Stories 1
Structure Type Concrete Block,Stucco
New Construction No
Schools
Elementary Schools Poinciana Elementary
Middle Schools Gulfview Middle School
High Schools Naples High School
Others
Pets Allowed Yes
Senior Community No
Tax ID 47790023101
Ownership Single Family
Security Features Security System,Smoke Detector(s),Gated Community
Read Less Info
Want to know what your home might be worth? Contact us for a FREE valuation!

Our team is ready to help you sell your home for the highest possible price ASAP

Bought with William Raveis Real Estate



