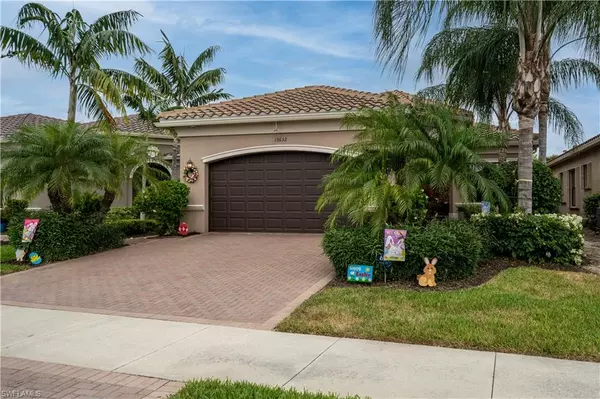For more information regarding the value of a property, please contact us for a free consultation.
Key Details
Sold Price $950,000
Property Type Single Family Home
Sub Type Ranch,Single Family Residence
Listing Status Sold
Purchase Type For Sale
Square Footage 2,234 sqft
Price per Sqft $425
Subdivision Marbella Isles
MLS Listing ID 222027780
Sold Date 05/26/22
Bedrooms 3
Full Baths 2
Half Baths 1
HOA Y/N Yes
Originating Board Naples
Year Built 2015
Annual Tax Amount $4,614
Tax Year 2021
Lot Size 6,098 Sqft
Acres 0.14
Property Description
H5507 - Amazingly upgraded “Tribeca” floor plan by GL HOMES. This home has everything you need in a home in Florida. Single-family home on a meticulously maintained lot with lush plantings and flowering trees. Covered front entry door opens to wide open great room floor plan with 3 bedrooms, den and large dining space as well! Open counter height large island with countertop seating and ample espresso colored shaker cabinets with glass tiled neutral backsplash. Extensive millwork, crown moldings throughout and millwork have been added. Wood floors in all bedrooms and den spaces. Owners suite with barn door closet doors, large spa like bath with separate soaking tub and shower. Vanity area for makeup and oversized second vanity. The screened lanai with electric storms screens, ceiling fan and gorgeous built-in summer kitchen. Plenty of space to add a pool, spa or patio if you would like! Lots of privacy at the rear as well. Epoxy floors and hanging storage racks in the garage. Beautifully appointed throughout this amenity rich community with pickle-ball, tennis, resort styled pool, fitness room, sports court and social room to name a few. Conveniently located within the community to all of this and minutes to shopping, beaches and restaurants.
Location
State FL
County Collier
Area Marbella Isles
Rooms
Bedroom Description Master BR Ground
Dining Room Formal
Kitchen Pantry
Interior
Interior Features Foyer, Laundry Tub, Pantry, Walk-In Closet(s)
Heating Central Electric
Flooring Tile, Wood
Equipment Cooktop, Dishwasher, Dryer, Microwave, Refrigerator/Icemaker, Washer
Furnishings Unfurnished
Fireplace No
Appliance Cooktop, Dishwasher, Dryer, Microwave, Refrigerator/Icemaker, Washer
Heat Source Central Electric
Exterior
Exterior Feature Screened Lanai/Porch, Built In Grill
Parking Features 2 Assigned, Driveway Paved, Attached
Garage Spaces 2.0
Pool Community
Community Features Clubhouse, Pool, Fitness Center, Sidewalks, Street Lights, Gated
Amenities Available Basketball Court, Billiard Room, Bocce Court, Clubhouse, Pool, Community Room, Spa/Hot Tub, Fitness Center, Internet Access, Pickleball, Play Area, Sidewalk, Streetlight
Waterfront Description None
View Y/N Yes
View Landscaped Area
Roof Type Tile
Total Parking Spaces 2
Garage Yes
Private Pool No
Building
Lot Description Regular
Building Description Concrete Block,Stucco, DSL/Cable Available
Story 1
Water Central
Architectural Style Ranch, Single Family
Level or Stories 1
Structure Type Concrete Block,Stucco
New Construction No
Others
Pets Allowed With Approval
Senior Community No
Tax ID 76480013900
Ownership Single Family
Security Features Gated Community
Read Less Info
Want to know what your home might be worth? Contact us for a FREE valuation!

Our team is ready to help you sell your home for the highest possible price ASAP

Bought with John R Wood Properties

