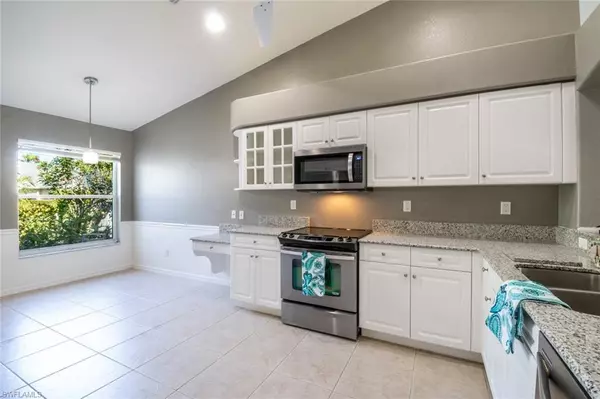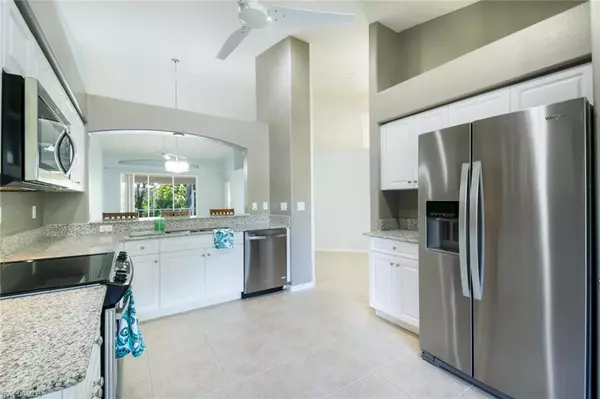For more information regarding the value of a property, please contact us for a free consultation.
Key Details
Sold Price $470,000
Property Type Single Family Home
Sub Type Villa Attached
Listing Status Sold
Purchase Type For Sale
Square Footage 1,455 sqft
Price per Sqft $323
Subdivision Ibis Cove
MLS Listing ID 222078778
Sold Date 12/30/22
Bedrooms 3
Full Baths 2
HOA Y/N Yes
Originating Board Naples
Year Built 2003
Annual Tax Amount $2,847
Tax Year 2021
Property Description
NEW ROOF COMING!! THIS UNIT RENTS FOR $3200 ANNUALLY - STRONG INVESTMENT OPPORTUNITY WITH THE A RATED NORTH NAPLES SCHOOLS WITHIN WALKING DISTANCE Very Desirable North Naples Location! This Villa Offers a Spacious Open Concept Floor Plan, 3 Nice Size Bedrooms, 2 Full Bathrooms. Located on a Quiet, Treelined Street with Close Proximity to the Community Pool & Clubhouse. The Ceilings are Tall & the Closets are Large. Internet and Basic Cable are Included. The Chef's Kitchen has New Granite Countertops & Plenty of Storage. The Screened in Lanai has both a Covered Porch & Open Area for Sun with Plenty of Room. Easy Access to I-75 and Ample Shopping. Easy & A Joy to Show!
Location
State FL
County Collier
Area Ibis Cove
Rooms
Bedroom Description Split Bedrooms
Dining Room Breakfast Bar, Dining - Family, Eat-in Kitchen
Kitchen Pantry
Interior
Interior Features Pantry, Volume Ceiling, Walk-In Closet(s)
Heating Central Electric
Flooring Tile
Equipment Auto Garage Door, Dishwasher, Disposal, Microwave, Refrigerator/Freezer, Refrigerator/Icemaker, Self Cleaning Oven, Washer
Furnishings Unfurnished
Fireplace No
Appliance Dishwasher, Disposal, Microwave, Refrigerator/Freezer, Refrigerator/Icemaker, Self Cleaning Oven, Washer
Heat Source Central Electric
Exterior
Exterior Feature Screened Lanai/Porch
Parking Features Driveway Paved, Attached
Garage Spaces 2.0
Pool Community
Community Features Pool, Fitness Center, Sidewalks, Street Lights, Gated
Amenities Available Billiard Room, Pool, Community Room, Spa/Hot Tub, Fitness Center, Internet Access, Pickleball, Sidewalk, Streetlight
Waterfront Description None
View Y/N Yes
View Landscaped Area
Roof Type Shingle
Street Surface Paved
Total Parking Spaces 2
Garage Yes
Private Pool No
Building
Lot Description Zero Lot Line
Story 1
Water Central
Architectural Style Villa Attached
Level or Stories 1
Structure Type Concrete Block,Stucco
New Construction No
Schools
Elementary Schools Laurel Oak Elementary School
Middle Schools Oakridge Middle School
High Schools Gulf Coast High School
Others
Pets Allowed With Approval
Senior Community No
Tax ID 51147010407
Ownership Single Family
Security Features Gated Community
Read Less Info
Want to know what your home might be worth? Contact us for a FREE valuation!

Our team is ready to help you sell your home for the highest possible price ASAP

Bought with Downing Frye Realty Inc.



