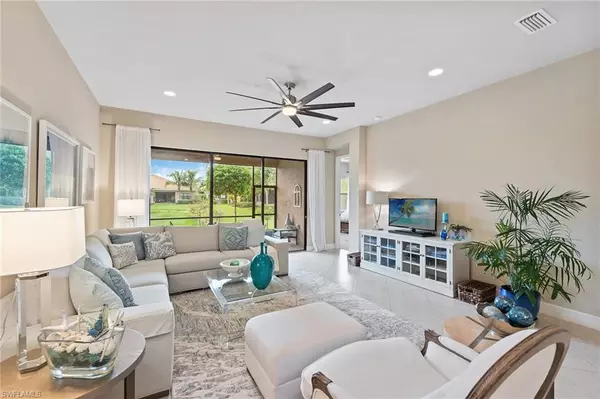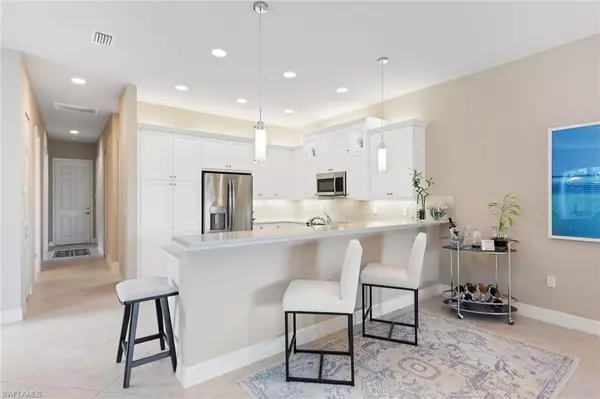For more information regarding the value of a property, please contact us for a free consultation.
Key Details
Sold Price $762,500
Property Type Multi-Family
Sub Type Duplex,Villa Attached
Listing Status Sold
Purchase Type For Sale
Square Footage 2,052 sqft
Price per Sqft $371
Subdivision Marbella Isles
MLS Listing ID 223000425
Sold Date 02/15/23
Bedrooms 2
Full Baths 2
Half Baths 1
HOA Fees $559/qua
HOA Y/N Yes
Originating Board Naples
Year Built 2017
Annual Tax Amount $4,151
Tax Year 2022
Lot Size 4,791 Sqft
Acres 0.11
Property Description
Welcome to Marbella Isles — great location, great values, great views and great amenities. This "York" floor plan is the largest of all the villas. It has an extra 1/2 bath and the den can be easily turned into a 3rd bedroom because it is so large. Soft neutral tones will be easy to work with. Private entrance gives the true feeling that you are entering a single-family home. Ceilings are 10' throughout the home that make it feel even larger than the 2,052 square feet under air. The den is currently an exercise room, however, there is a very nice size gym at the clubhouse. Impact windows on the front of the home and every other opening has shutters. Kitchen has stainless steel appliances and breakfast bar that opens to unobstructed views of the lake. The extended lanai patio makes the lanai so much bigger. Marbella Isles offers an incredible resort lifestyle. The 9,500-square-foot clubhouse has an indoor sports center, yoga room, billiards, ping pong, pool, meeting rooms, fitness center and resort-style pool with a separate children's pool with slides. For outdoor enthusiasts, there is tennis, bocce ball and pickleball.
Location
State FL
County Collier
Area Marbella Isles
Rooms
Bedroom Description First Floor Bedroom,Master BR Ground,Split Bedrooms
Dining Room Breakfast Bar, Formal
Kitchen Pantry
Interior
Interior Features Fire Sprinkler, Foyer, Laundry Tub, Pantry, Smoke Detectors, Volume Ceiling, Walk-In Closet(s), Window Coverings
Heating Central Electric
Flooring Carpet, Tile
Equipment Auto Garage Door, Cooktop - Electric, Dishwasher, Disposal, Dryer, Microwave, Range, Refrigerator, Refrigerator/Freezer, Refrigerator/Icemaker, Self Cleaning Oven, Smoke Detector, Washer
Furnishings Unfurnished
Fireplace No
Window Features Window Coverings
Appliance Electric Cooktop, Dishwasher, Disposal, Dryer, Microwave, Range, Refrigerator, Refrigerator/Freezer, Refrigerator/Icemaker, Self Cleaning Oven, Washer
Heat Source Central Electric
Exterior
Exterior Feature Open Porch/Lanai, Screened Lanai/Porch
Parking Features Deeded, Driveway Paved, Guest, On Street, Attached
Garage Spaces 2.0
Pool Community
Community Features Clubhouse, Park, Pool, Fitness Center, Sidewalks, Street Lights, Gated, Tennis Court(s)
Amenities Available Basketball Court, Barbecue, Bike Storage, Billiard Room, Bocce Court, Cabana, Clubhouse, Park, Pool, Community Room, Spa/Hot Tub, Fitness Center, Internet Access, Pickleball, Play Area, Sidewalk, Streetlight, Underground Utility
Waterfront Description Lake
View Y/N Yes
View Lake, Pond, Water
Roof Type Tile
Street Surface Paved
Porch Patio
Total Parking Spaces 2
Garage Yes
Private Pool No
Building
Lot Description Regular
Building Description Concrete Block,Stucco, DSL/Cable Available
Story 1
Water Central
Architectural Style Duplex, Villa Attached
Level or Stories 1
Structure Type Concrete Block,Stucco
New Construction No
Schools
Elementary Schools Osceola Elementary School
Middle Schools Pine Ridge Middle School
High Schools Barron Collier High School
Others
Pets Allowed With Approval
Senior Community No
Tax ID 76480017508
Ownership Single Family
Security Features Smoke Detector(s),Gated Community,Fire Sprinkler System
Read Less Info
Want to know what your home might be worth? Contact us for a FREE valuation!

Our team is ready to help you sell your home for the highest possible price ASAP

Bought with John R Wood Properties



