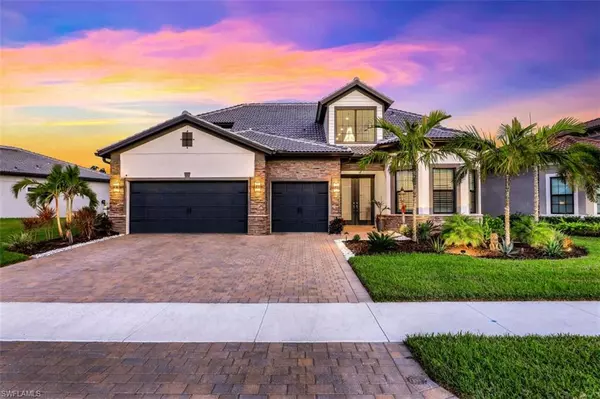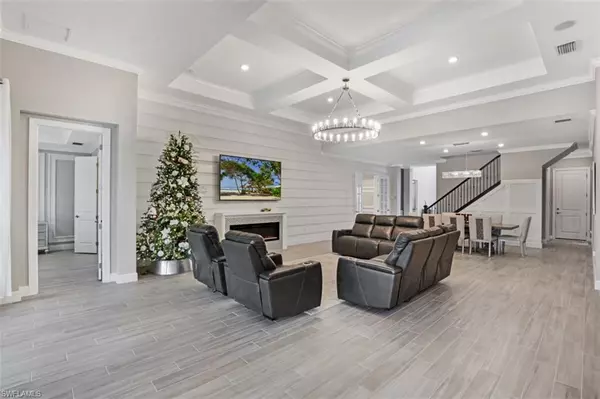For more information regarding the value of a property, please contact us for a free consultation.
Key Details
Sold Price $1,350,000
Property Type Single Family Home
Sub Type 2 Story,Single Family Residence
Listing Status Sold
Purchase Type For Sale
Square Footage 3,909 sqft
Price per Sqft $345
Subdivision Wildblue
MLS Listing ID 222089262
Sold Date 03/10/23
Bedrooms 4
Full Baths 4
HOA Y/N Yes
Originating Board Naples
Year Built 2022
Annual Tax Amount $4,383
Tax Year 2021
Lot Size 9,709 Sqft
Acres 0.2229
Property Description
BEST PRICED STONEWATER. Situated perfectly near the end of cul-de-sac with gorgeous SE Views over the lake, this recently built 2022 Pulte Stonewater model offers luxury inside & out. With it's fabulous open floor plan, 3-car garage, built-in electric fireplace, impact doors/windows, modern fixtures, high tray ceilings & close to 100K in custom millwork finishes throughout the entire home! Upstairs offers a bonus room, spacious loft & 1 BD/1BA. Downstairs you are greeted with a grand foyer seamlessly flowing into dining, living & kitchen. White & bright modern open kitchen includes: large Quartz island, walk-in pantry, gas stove, custom backsplash. 1st Floor Master Suite: beautiful walk-in shower, Quartz counters, walk-in closet. Enjoy spectacular outdoor living overlooking the lake while relaxing in your heated pool & spa w/ sun shelf. Gorgeous night life with custom lighting in the front of home & around lanai. Wildblue is Fort Myers newest most desired gated communities with a 20-acre waterfront resort amenity center offering: pool, fitness, spa, restaurant, café bar, beach/cabanas, boating, tennis, pickle-ball &so much more! Make this brand new home your spot in paradise today!
Location
State FL
County Lee
Area Wildblue
Zoning MPD
Rooms
Bedroom Description Master BR Ground,Split Bedrooms
Dining Room Breakfast Bar, Dining - Family, Dining - Living, Formal
Kitchen Gas Available, Island, Walk-In Pantry
Interior
Interior Features Built-In Cabinets, Cathedral Ceiling(s), Fireplace, Foyer, French Doors, Pantry, Smoke Detectors, Tray Ceiling(s), Volume Ceiling, Walk-In Closet(s), Window Coverings
Heating Central Electric
Flooring Concrete, Tile
Equipment Auto Garage Door, Cooktop - Gas, Dishwasher, Disposal, Dryer, Microwave, Range, Refrigerator/Icemaker, Smoke Detector, Washer
Furnishings Unfurnished
Fireplace Yes
Window Features Window Coverings
Appliance Gas Cooktop, Dishwasher, Disposal, Dryer, Microwave, Range, Refrigerator/Icemaker, Washer
Heat Source Central Electric
Exterior
Exterior Feature Screened Lanai/Porch
Parking Features Driveway Paved, Attached
Garage Spaces 3.0
Pool Below Ground, Concrete, Equipment Stays, Gas Heat, Screen Enclosure
Community Features Clubhouse, Park, Fitness Center, Fishing, Lakefront Beach, Restaurant, Sidewalks, Street Lights, Tennis Court(s), Gated
Amenities Available Basketball Court, Barbecue, Beach - Private, Beach Club Included, Beauty Salon, Bike And Jog Path, Bocce Court, Business Center, Cabana, Clubhouse, Community Boat Dock, Community Boat Ramp, Community Boat Slip, Park, Community Room, Spa/Hot Tub, Fitness Center, Fishing Pier, Internet Access, Lakefront Beach, Marina, Pickleball, Play Area, Restaurant, Sauna, Sidewalk, Streetlight, Tennis Court(s), Underground Utility, Volleyball, Water Skiing
Waterfront Description Lake
View Y/N Yes
View Lake, Preserve
Roof Type Tile
Street Surface Paved
Total Parking Spaces 3
Garage Yes
Private Pool Yes
Building
Lot Description See Remarks
Building Description Concrete Block,Stucco, DSL/Cable Available
Story 2
Water Central
Architectural Style Two Story, Single Family
Level or Stories 2
Structure Type Concrete Block,Stucco
New Construction No
Schools
Elementary Schools School Choice- Pinewoods Elementary
Middle Schools School Choice - Three Oaks Middle School
High Schools School Choice - Estero High School
Others
Pets Allowed Limits
Senior Community No
Tax ID 19-46-26-L2-11000.1770
Ownership Single Family
Security Features Smoke Detector(s),Gated Community
Num of Pet 3
Read Less Info
Want to know what your home might be worth? Contact us for a FREE valuation!

Our team is ready to help you sell your home for the highest possible price ASAP

Bought with SWF Premium Real Estate LLC



