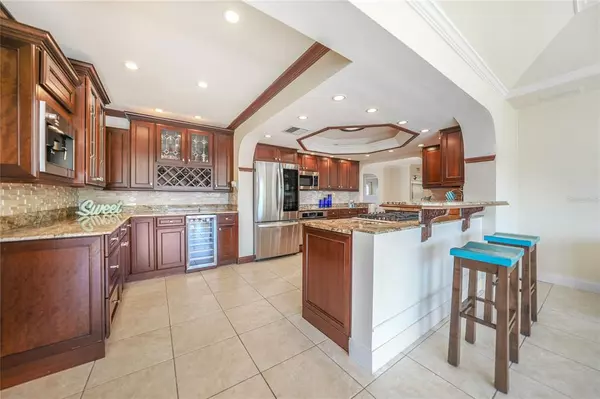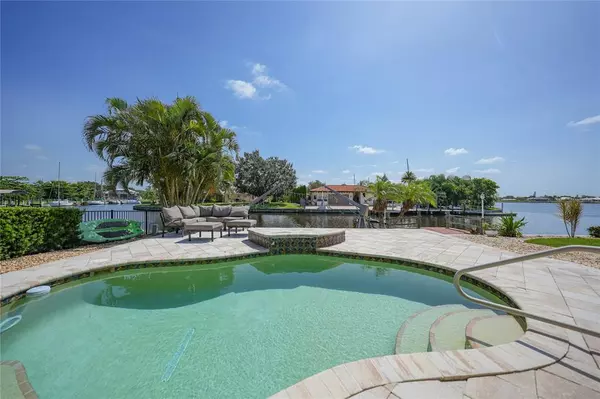For more information regarding the value of a property, please contact us for a free consultation.
Key Details
Sold Price $680,000
Property Type Single Family Home
Sub Type Single Family Residence
Listing Status Sold
Purchase Type For Sale
Square Footage 2,141 sqft
Price per Sqft $317
Subdivision Port Charlotte Sec 040
MLS Listing ID C7462469
Sold Date 03/20/23
Bedrooms 3
Full Baths 2
Construction Status Appraisal,Financing,Inspections
HOA Y/N No
Originating Board Stellar MLS
Year Built 1970
Annual Tax Amount $4,565
Lot Size 0.290 Acres
Acres 0.29
Lot Dimensions 100x125
Property Description
NEW ROOF 2023!!!SAILBOAT WATERFRONT 3 Bedroom, 2 Bathroom, 2 Car Garage POOL Home w/Family Room located on an OVER-SIZED LOT in Port Charlotte. DIRECT ACCESS to CHARLOTTE HARBOR within minutes! CLICK ON THE VIRTUAL TOUR LINK 1 FOR A 3D INTERACTIVE WALK THROUGH AND VIRTUAL LINK 2 FOR THE VIDEO. This MOVE-IN READY home features beautiful archways, tray ceilings, an abundance of natural light with floor to ceiling windows, spectacular WATER VIEWS and underground utilities! An inviting entryway will lead you into the SPACIOUS living room/dining room combo that offers plenty of room for entertaining and flows nicely into the rest of the home. Prepare a delicious meal in the GOURMET kitchen that boasts of a TRAY CEILING, GRANITE counter-tops, 5 burner GAS COOK-TOP, stainless appliances, BUILT IN WINE REFRIGERATOR, an abundance of cabinetry for storage, designer back-splash, and a breakfast bar overlooking the family room with WATER VIEWS. The Family Room is OPEN & BRIGHT, with two sets of sliding doors leading out to the back patio and pool area. Adjacent to the Master Suite is a fabulous sitting area/library with WOOD BURNING FIREPLACE, Built in Bookshelves, wood flooring, patio access, and HIDDEN TV above the fireplace. The Master Suite has GORGEOUS sliding barn doors, wood flooring and a tray ceiling w/ FRENCH DOORS leading out to the pool area, a WALK-IN closet and ensuite bathroom. The master bathroom features a huge walk-in, tiled roman shower with etched glass accents, a large vanity with sink, plus a bonus CUSTOM made armoire vanity with sink. The additional bedrooms are good sized and on a split floor plan providing GREAT PRIVACY, each with closets and nearby access to the guest bathroom. Step out onto the back patio to soak up the beautiful Florida weather and take a swim in the HEATED SALTWATER POOL. Enjoy a peaceful view of the 100 ft of water frontage along Morgan Waterway. The boater in your family will LOVE the QUICK SAILBOAT ACCESS TO OPEN WATERS! INDOOR LAUNDRY ROOM W/ A SINK – 50 AMP ELECTRIC BY SEAWALL – PAVED & LIGHTED FRONT WALK - BACKYARD GAZEBO w/NEW ROOF - NEST THERMOSTAT - TROPICAL & LUSH LANDSCAPE NEW VINYL FENCE & SO MUCH MORE! Minutes to US-41, local favorites such as Fishermen’s Village, Ponce De Leon Park, shopping & boutiques, fine & casual dining, LIVE entertainment, and AWARD WINNING BEACHES. Also nearby is the Port Charlotte Beach complex. The beach park offers sand, sheltered waters, and spectacular sunsets year-round. Amenities include a boardwalk with fishing pier, boat ramp, canoe/kayak launch, horseshoe pits, bocce courts, basketball courts, tennis courts, volleyball court, playground area, small shelters with a picnic table, two large pavilions, restrooms, heated swimming pool, and a recreation center. Call and Schedule your showing today!
Location
State FL
County Charlotte
Community Port Charlotte Sec 040
Zoning RSF3.5
Direction SE
Rooms
Other Rooms Family Room, Inside Utility
Interior
Interior Features Built-in Features, Ceiling Fans(s), Chair Rail, Crown Molding, Kitchen/Family Room Combo, Living Room/Dining Room Combo, Open Floorplan, Split Bedroom, Tray Ceiling(s), Walk-In Closet(s)
Heating Central, Electric
Cooling Central Air
Flooring Laminate, Tile, Wood
Fireplaces Type Other, Wood Burning
Fireplace true
Appliance Built-In Oven, Cooktop, Dishwasher, Disposal, Electric Water Heater, Microwave, Refrigerator, Wine Refrigerator
Laundry Inside, Laundry Room
Exterior
Exterior Feature Lighting, Sidewalk
Parking Features Driveway, Tandem
Garage Spaces 2.0
Fence Fenced, Other
Pool Heated, In Ground, Salt Water
Utilities Available BB/HS Internet Available, Cable Available, Electricity Connected, Natural Gas Connected, Public, Sewer Connected, Underground Utilities, Water Connected
Waterfront Description Canal - Brackish, Canal - Saltwater
View Y/N 1
Water Access 1
Water Access Desc Bay/Harbor,Brackish Water,Canal - Brackish,Canal - Saltwater,Gulf/Ocean,Gulf/Ocean to Bay,Intracoastal Waterway,River
View Pool, Water
Roof Type Shingle
Porch Covered, Front Porch, Patio, Porch, Rear Porch
Attached Garage true
Garage true
Private Pool Yes
Building
Lot Description In County, Oversized Lot, Sidewalk, Paved
Story 1
Entry Level One
Foundation Slab
Lot Size Range 1/4 to less than 1/2
Sewer Public Sewer
Water Public
Architectural Style Florida
Structure Type Block, Stucco
New Construction false
Construction Status Appraisal,Financing,Inspections
Schools
Elementary Schools Peace River Elementary
Middle Schools Port Charlotte Middle
High Schools Charlotte High
Others
Senior Community No
Ownership Fee Simple
Acceptable Financing Cash, Conventional, FHA, VA Loan
Listing Terms Cash, Conventional, FHA, VA Loan
Special Listing Condition None
Read Less Info
Want to know what your home might be worth? Contact us for a FREE valuation!

Our team is ready to help you sell your home for the highest possible price ASAP

© 2024 My Florida Regional MLS DBA Stellar MLS. All Rights Reserved.
Bought with RE/MAX ANCHOR
GET MORE INFORMATION




