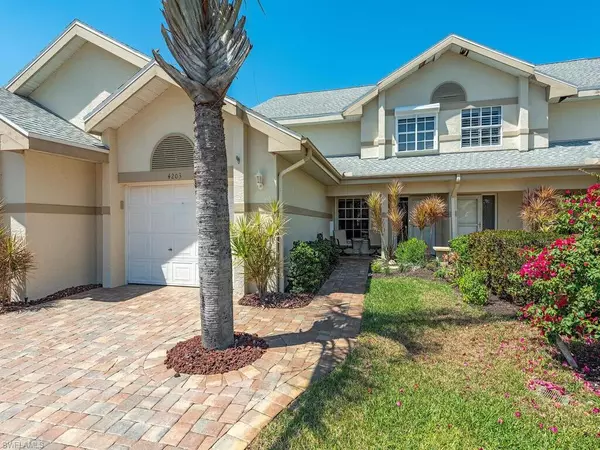For more information regarding the value of a property, please contact us for a free consultation.
Key Details
Sold Price $420,000
Property Type Single Family Home
Sub Type Villa Attached
Listing Status Sold
Purchase Type For Sale
Square Footage 1,812 sqft
Price per Sqft $231
Subdivision Village On Lake Geneva
MLS Listing ID 223021349
Sold Date 04/19/23
Bedrooms 3
Full Baths 2
Half Baths 1
HOA Fees $385/mo
HOA Y/N Yes
Originating Board Naples
Year Built 1997
Annual Tax Amount $1,699
Tax Year 2022
Lot Size 2,700 Sqft
Acres 0.062
Property Description
Enjoy maintenance free living in this lovely 3 bed, 2 bath villa. Placed in the gated Breckinridge Golf and Tennis Club, this must see two floor home has been extremely well maintained & leaves room for endless possibilities. The fabulous community also offers full upscale amenities like pool, tennis courts, club house, fitness center, bocce ball, & access to the Country Club & golf. Enter inside the foyer with high ceilings & immediately admire the open main living area with seamless entertainment to the living room, & kitchen. This open kitchen comes fully equipped with all appliances, ample cabinetry, beautiful countertops, and room for bar seating. Across from the living room, sliding glass doors open up to the patio with a water view. The first floor master suite has new hardwood floors & neutral interior. The master suite includes a large attached full bath with dual sinks, & walk-in shower. Upstairs you will find the additional two bedrooms that share the upstairs full bath. Other features include a patio & attached 1-car garage with additional storage & parking for guests.
Location
State FL
County Lee
Area Breckenridge
Zoning 0RPD
Rooms
Bedroom Description Master BR Ground
Dining Room Breakfast Bar, Dining - Living
Interior
Interior Features Built-In Cabinets, Cathedral Ceiling(s), Pull Down Stairs, Smoke Detectors
Heating Central Electric
Flooring Carpet, Tile
Equipment Auto Garage Door, Cooktop - Electric, Dishwasher, Disposal, Dryer, Grill - Other, Microwave, Range, Refrigerator, Refrigerator/Freezer, Refrigerator/Icemaker, Self Cleaning Oven, Smoke Detector
Furnishings Unfurnished
Fireplace No
Appliance Electric Cooktop, Dishwasher, Disposal, Dryer, Grill - Other, Microwave, Range, Refrigerator, Refrigerator/Freezer, Refrigerator/Icemaker, Self Cleaning Oven
Heat Source Central Electric
Exterior
Parking Features Driveway Paved, Guest, Paved, Attached
Garage Spaces 1.0
Pool Community
Community Features Clubhouse, Pool, Fitness Center, Golf, Putting Green, Street Lights, Tennis Court(s), Gated
Amenities Available Basketball Court, Barbecue, Boat Storage, Bocce Court, Clubhouse, Pool, Community Room, Spa/Hot Tub, Fitness Center, Golf Course, Internet Access, Pickleball, Play Area, Putting Green, Shuffleboard Court, Streetlight, Tennis Court(s), Underground Utility, Car Wash Area, Volleyball
Waterfront Description None
View Y/N Yes
View Lake, Landscaped Area
Roof Type Shingle
Street Surface Paved
Porch Patio
Total Parking Spaces 1
Garage Yes
Private Pool No
Building
Lot Description Cul-De-Sac
Building Description Concrete Block,Stucco, DSL/Cable Available
Story 2
Water Central
Architectural Style Villa Attached
Level or Stories 2
Structure Type Concrete Block,Stucco
New Construction No
Schools
Elementary Schools San Carlos Park
Middle Schools 3 Oaks Middle
High Schools Estero Hs
Others
Pets Allowed Limits
Senior Community No
Tax ID 29-46-25-E2-19000.0420
Ownership Condo
Security Features Smoke Detector(s),Gated Community
Num of Pet 2
Read Less Info
Want to know what your home might be worth? Contact us for a FREE valuation!

Our team is ready to help you sell your home for the highest possible price ASAP

Bought with Berkshire Hathaway FL Realty
GET MORE INFORMATION




