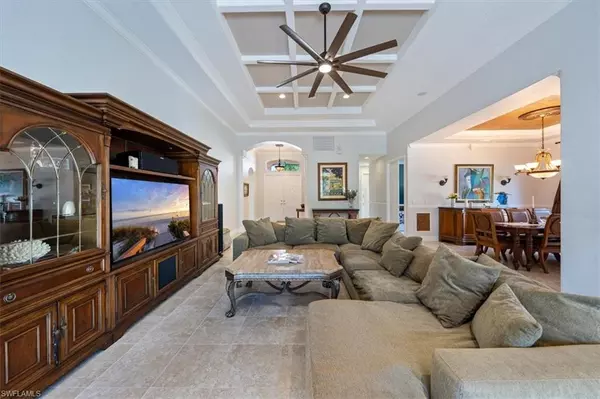For more information regarding the value of a property, please contact us for a free consultation.
Key Details
Sold Price $659,900
Property Type Single Family Home
Sub Type Ranch,Single Family Residence
Listing Status Sold
Purchase Type For Sale
Square Footage 2,571 sqft
Price per Sqft $256
Subdivision Belle Lago
MLS Listing ID 223014356
Sold Date 05/12/23
Bedrooms 3
Full Baths 2
Half Baths 1
HOA Y/N No
Originating Board Naples
Year Built 2005
Annual Tax Amount $4,424
Tax Year 2021
Lot Size 9,626 Sqft
Acres 0.221
Property Description
Brand New AC-3/30/2023. From the moment you step into the foyer, you'll be greeted by the light & bright open Saranac floor plan by Toll Brothers that offers plenty of room for entertaining & family life w/14-foot ceilings, great room, dining room, 3 bedrooms + Den & 2.5 bathrooms. Live the Florida lifestyle to the fullest on the extended, pavered, screened lanai w/garden area & overlooking a peaceful landscaped view. The spacious primary suite features Brazilian cherry wood flooring, his/hers closets & en-suite bathroom w/separate tub, shower & dual vanities. Prepare your gourmet meals in the luxurious kitchen w/granite countertops, gas cooktop & plenty of counterspace. Extra features include in-ceiling speakers for 5.1 surround sound, wifi enabled garage door system; low voltage exterior landscape lighting & FRESH INTERIOR PAINT 2023. All this in the gated community of Belle Lago offering abundant amenities including a resort-style pool & spa, fitness & aerobics center, pickleball, bocce & so much more. Residents of Belle Lago enjoy the ability to optionally join neighboring Estero County Club. Perfectly situated near Gulf Coast Town Center, Miromar Outlets, RSW airport & more.
Location
State FL
County Lee
Area Belle Lago
Zoning MPD
Rooms
Bedroom Description First Floor Bedroom,Master BR Ground,Split Bedrooms
Dining Room Breakfast Bar, Eat-in Kitchen, Formal
Kitchen Gas Available, Pantry
Interior
Interior Features Built-In Cabinets, Coffered Ceiling(s), Laundry Tub, Smoke Detectors, Window Coverings
Heating Central Electric
Flooring Carpet, Tile, Wood
Equipment Auto Garage Door, Cooktop - Gas, Disposal, Dryer, Microwave, Refrigerator/Freezer, Wall Oven, Washer
Furnishings Unfurnished
Fireplace No
Window Features Window Coverings
Appliance Gas Cooktop, Disposal, Dryer, Microwave, Refrigerator/Freezer, Wall Oven, Washer
Heat Source Central Electric
Exterior
Parking Features Driveway Paved, Attached
Garage Spaces 2.0
Pool Community
Community Features Pool, Fitness Center, Tennis Court(s), Gated
Amenities Available Pool, Spa/Hot Tub, Fitness Center, Pickleball, Tennis Court(s)
Waterfront Description None
View Y/N Yes
View Landscaped Area
Roof Type Tile
Total Parking Spaces 2
Garage Yes
Private Pool No
Building
Lot Description Regular
Building Description Concrete Block,Stucco, DSL/Cable Available
Story 1
Water Central
Architectural Style Ranch, Single Family
Level or Stories 1
Structure Type Concrete Block,Stucco
New Construction No
Others
Pets Allowed Yes
Senior Community No
Tax ID 21-46-25-E3-08000.0900
Ownership Single Family
Security Features Gated Community,Smoke Detector(s)
Read Less Info
Want to know what your home might be worth? Contact us for a FREE valuation!

Our team is ready to help you sell your home for the highest possible price ASAP

Bought with Premier Sotheby's Int'l Realty
GET MORE INFORMATION




