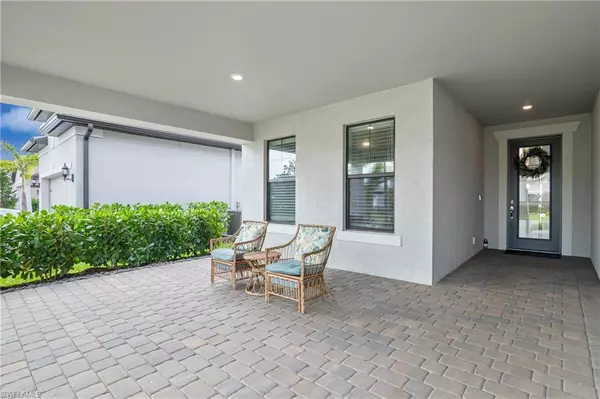For more information regarding the value of a property, please contact us for a free consultation.
Key Details
Sold Price $1,175,000
Property Type Single Family Home
Sub Type Ranch,Single Family Residence
Listing Status Sold
Purchase Type For Sale
Square Footage 2,258 sqft
Price per Sqft $520
Subdivision Wildblue
MLS Listing ID 223020726
Sold Date 05/31/23
Bedrooms 3
Full Baths 3
HOA Fees $16/qua
HOA Y/N Yes
Originating Board Naples
Year Built 2021
Annual Tax Amount $4,081
Tax Year 2021
Lot Size 8,964 Sqft
Acres 0.2058
Property Description
This STUNNING, LAKEFRONT HOME with COUNTLESS UPGRADES & AMAZING SUNSET VIEWS is a MUST-SEE in the highly desirable boating community of WILDBLUE. This home has been meticulously cared for & truly shows like a model! Upon entering, you will be struck by the attention to detail and quality of workmanship which includes custom millwork, along with designer lighting and upgraded tile flooring throughout. You'll love the open floorplan which is perfect for entertaining & seamlessly blends indoor/outdoor living space. The interior of this home features 3 bedrooms, a den with custom built-ins, 3 baths, & an oversize/extended 2-car garage with plenty of storage. Enjoy outdoor living with the extended lanai, outdoor kitchen, salt-water pool, & GORGEOUS sunset view overlooking the lake. Includes Generator, kevlar storm shutters, solid wood doors & more! You can even add your own boat dock! Wildblue boasts 5-STAR amenities including a fitness center, lap pool, pickleball, tennis & soon a lakeside beach, indoor/outdoor dining, & resort-style pool. Find out why Wildblue residents say "We truly live in PARADISE!" What are you waiting for? Paradise is calling!
Location
State FL
County Lee
Area Wildblue
Zoning MPD
Rooms
Dining Room Breakfast Bar, Dining - Family, See Remarks
Kitchen Island, Pantry, Walk-In Pantry
Interior
Interior Features Built-In Cabinets, Closet Cabinets, Coffered Ceiling(s), Custom Mirrors, Foyer, French Doors, Pantry, Smoke Detectors, Tray Ceiling(s), Walk-In Closet(s)
Heating Central Electric, Heat Pump
Flooring Tile
Equipment Auto Garage Door, Cooktop - Gas, Dishwasher, Disposal, Dryer, Freezer, Generator, Grill - Gas, Microwave, Refrigerator/Freezer, Self Cleaning Oven, Smoke Detector, Wall Oven, Washer, Water Treatment Owned
Furnishings Unfurnished
Fireplace No
Appliance Gas Cooktop, Dishwasher, Disposal, Dryer, Freezer, Grill - Gas, Microwave, Refrigerator/Freezer, Self Cleaning Oven, Wall Oven, Washer, Water Treatment Owned
Heat Source Central Electric, Heat Pump
Exterior
Exterior Feature Screened Lanai/Porch, Built In Grill, Outdoor Kitchen
Parking Features Driveway Paved, Attached
Garage Spaces 2.0
Pool Community, Below Ground, Equipment Stays, Gas Heat
Community Features Clubhouse, Park, Pool, Fishing, Fitness Center, Lakefront Beach, Restaurant, Sidewalks, Street Lights, Tennis Court(s), Gated
Amenities Available Basketball Court, Barbecue, Bocce Court, Clubhouse, Community Boat Dock, Community Boat Ramp, Park, Pool, Community Room, Spa/Hot Tub, Fish Cleaning Station, Fishing Pier, Fitness Center, Full Service Spa, Internet Access, Lakefront Beach, Pickleball, Play Area, Restaurant, Sauna, Sidewalk, Streetlight, Tennis Court(s), Underground Utility, Water Skiing
Waterfront Description Lake
View Y/N Yes
View Lake
Roof Type Tile
Street Surface Paved
Total Parking Spaces 2
Garage Yes
Private Pool Yes
Building
Lot Description Regular
Building Description Concrete Block,Stucco, DSL/Cable Available
Story 1
Water Central, Reverse Osmosis - Entire House
Architectural Style Ranch, Single Family
Level or Stories 1
Structure Type Concrete Block,Stucco
New Construction No
Others
Pets Allowed Limits
Senior Community No
Tax ID 19-46-26-L2-08000.0440
Ownership Single Family
Security Features Smoke Detector(s),Gated Community
Num of Pet 3
Read Less Info
Want to know what your home might be worth? Contact us for a FREE valuation!

Our team is ready to help you sell your home for the highest possible price ASAP

Bought with John R. Wood Properties



