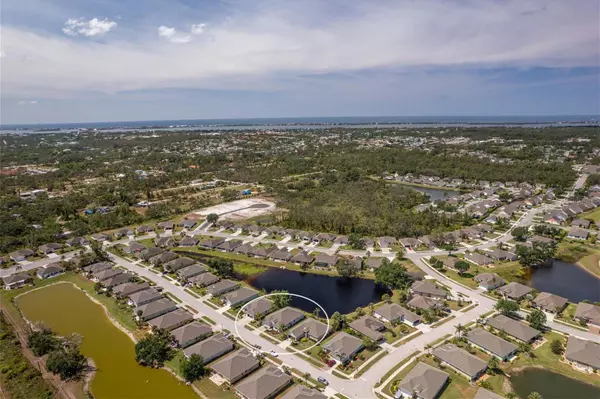For more information regarding the value of a property, please contact us for a free consultation.
Key Details
Sold Price $465,000
Property Type Single Family Home
Sub Type Single Family Residence
Listing Status Sold
Purchase Type For Sale
Square Footage 2,036 sqft
Price per Sqft $228
Subdivision Park Forest Ph 5
MLS Listing ID A4566482
Sold Date 06/14/23
Bedrooms 3
Full Baths 2
HOA Fees $217/qua
HOA Y/N Yes
Originating Board Stellar MLS
Year Built 2006
Annual Tax Amount $4,324
Lot Size 6,534 Sqft
Acres 0.15
Property Description
Welcome to Park Forest. A unique, gated community for the 55+, moments away from the shops, farmer's markets, restaurants and events on Historic Dearborn Street in Englewood and just 4 miles from the beach. Enter through double doors noticing how the open floor plan design allows for an unobstructed view of the lake. You will find a split floor plan three-bedroom two bath home that is turnkey furnished. The spacious main bedroom has a separate office that opens to the lanai. There's a walk-in closet and the main bath has two vanities, two sinks, a garden tub and shower. The extra-large updated kitchen with stainless appliances and granite counters with a breakfast bar that seats four comfortably. Plus, there's dinette space as well. The formal dining room currently seats eight. The covered lanai is set up to enjoy breakfast by the water. You can also step outside to sunbathe on the patio or BBQ. Kick off your shoes, this home has luxury vinyl tile flooring throughout. The roof is 2 years new. Two car garage complete with shelving a workspace and storage. This HOA fees cover lawn care, exterior painting (every 7 years) and roof replacement. Yes, roof replacement every 17 years per HOA documents. This community of 440 homes enjoys amenities like pickleball and shuffleboard, or just lounge by the heated pool. The community has a very active social calendar in the clubhouse. Visit www.parkforestfl.com to learn more.
Location
State FL
County Sarasota
Community Park Forest Ph 5
Zoning RSF2
Rooms
Other Rooms Den/Library/Office
Interior
Interior Features Ceiling Fans(s), Crown Molding, Eat-in Kitchen, Master Bedroom Main Floor, Open Floorplan, Solid Surface Counters, Solid Wood Cabinets, Split Bedroom, Thermostat, Walk-In Closet(s), Window Treatments
Heating Central, Electric
Cooling Central Air
Flooring Vinyl
Furnishings Furnished
Fireplace false
Appliance Dishwasher, Disposal, Dryer, Electric Water Heater, Ice Maker, Microwave, Range, Refrigerator, Washer
Laundry Inside, Laundry Room
Exterior
Exterior Feature Irrigation System, Outdoor Grill, Sliding Doors
Parking Features Driveway, Garage Door Opener, Off Street
Garage Spaces 2.0
Pool In Ground
Community Features Deed Restrictions, Gated, Golf Carts OK, Pool, Sidewalks, Waterfront
Utilities Available Cable Available, Electricity Connected, Sewer Connected, Sprinkler Recycled, Street Lights, Underground Utilities, Water Connected
Amenities Available Cable TV, Gated, Pickleball Court(s), Pool, Vehicle Restrictions
Waterfront Description Lake
View Y/N 1
Water Access 1
Water Access Desc Lake
View Water
Roof Type Shingle
Porch Covered, Enclosed, Patio, Rear Porch, Screened
Attached Garage true
Garage true
Private Pool No
Building
Lot Description Sidewalk, Paved
Story 1
Entry Level One
Foundation Slab
Lot Size Range 0 to less than 1/4
Sewer Public Sewer
Water Public
Architectural Style Florida
Structure Type Block
New Construction false
Schools
Elementary Schools Englewood Elementary
Middle Schools Venice Area Middle
High Schools Venice Senior High
Others
Pets Allowed Number Limit, Size Limit, Yes
HOA Fee Include Cable TV, Pool, Internet, Maintenance Structure, Pool, Security, Trash
Senior Community Yes
Pet Size Small (16-35 Lbs.)
Ownership Fee Simple
Monthly Total Fees $315
Acceptable Financing Cash, Conventional
Membership Fee Required Required
Listing Terms Cash, Conventional
Num of Pet 2
Special Listing Condition None
Read Less Info
Want to know what your home might be worth? Contact us for a FREE valuation!

Our team is ready to help you sell your home for the highest possible price ASAP

© 2025 My Florida Regional MLS DBA Stellar MLS. All Rights Reserved.
Bought with RE/MAX PALM REALTY OF VENICE



