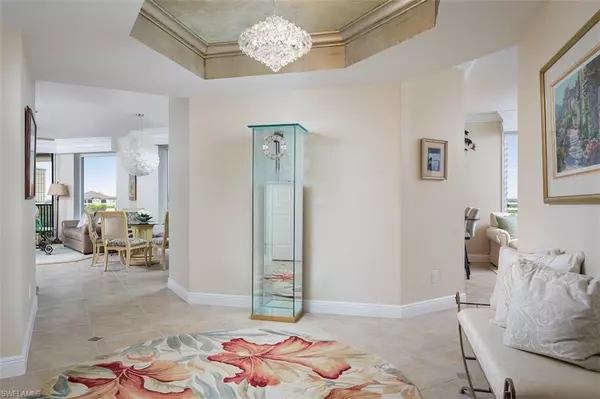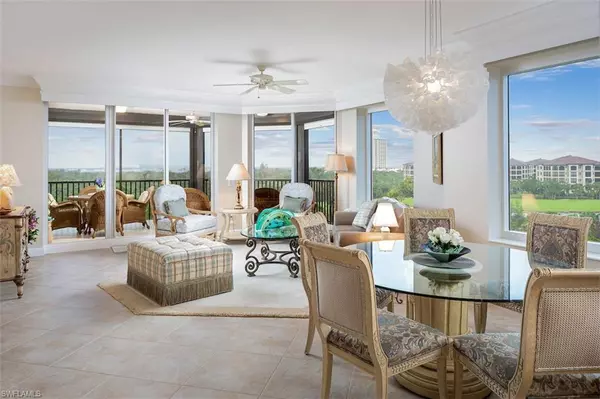For more information regarding the value of a property, please contact us for a free consultation.
Key Details
Sold Price $937,500
Property Type Condo
Sub Type High Rise (8+)
Listing Status Sold
Purchase Type For Sale
Square Footage 2,342 sqft
Price per Sqft $400
Subdivision Sorrento
MLS Listing ID 223029100
Sold Date 06/23/23
Bedrooms 3
Full Baths 3
Condo Fees $5,038/qua
HOA Fees $200/ann
HOA Y/N Yes
Originating Board Bonita Springs
Year Built 2001
Annual Tax Amount $7,306
Tax Year 2022
Property Description
One and Only Sorrento available with FULL GOLF AVAILABLE FOR PURCHASE! NO WAIT LIST! This bright end unit features 3 bedrooms, 3 full baths in over 2300 sq feet of living space with unobstructed views. This condo was designed with neutral colors and impeccably maintained. The newly designed spacious kitchen offers new counter tops, stainless steel appliances, new tile back-splash, stove top range and a breakfast bar with unobstructed views east to west! The master suite boasts breathtaking western views of the Bay, walk in closet, access to lanai, and large master bath with separate tub and shower. Enjoy water and golf course views from your east and west facing lanais! This property is being sold TURNKEY. Amenities at Sorrento include a resort style pool, social room, additional storage, guest suites, billiards and fitness center. The Colony Golf and Bay Club offers 18 hole Jerry Pate designed championship golf course , tennis courts, pickle ball, heated lap pool, fitness center & spa, 34-acre private island beach park with complimentary boat shuttle to and from the beach, kayak parks and private waterfront dining at The Bay Club! Best location minutes from dining and shopping!
Location
State FL
County Lee
Area Bn05 - Pelican Landing And North
Direction Enter off of Coconut Rd through the Coconut Rd Gated entrance from US 41 - Show guard gate your business card - Sorrento is second high rise on the right- guest parking in front of building - Listing agent will meet you at the front Door
Rooms
Dining Room Breakfast Bar, Dining - Family
Kitchen Kitchen Island
Interior
Interior Features Secured Elevator, Split Bedrooms, Family Room, Great Room, Guest Bath, Guest Room, Entrance Foyer, Volume Ceiling
Heating Central Electric
Cooling Ceiling Fan(s), Central Electric
Flooring Carpet, Tile
Window Features Sliding, Shutters Electric, Window Coverings
Appliance Electric Cooktop, Dishwasher, Dryer, Microwave, Refrigerator/Freezer, Wall Oven, Washer
Laundry Inside, Sink
Exterior
Exterior Feature Storage
Garage Spaces 1.0
Pool In Ground
Community Features Golf Non Equity, Beach - Private, Beach Access, Beach Club Included, Bike And Jog Path, Bike Storage, Billiards, Bocce Court, Pool, Community Room, Community Spa/Hot tub, Fitness Center, Extra Storage, Golf, Internet Access, Pickleball, Restaurant, Sidewalks, Street Lights, Tennis Court(s), Trash Chute, Gated, Golf Course
Utilities Available Underground Utilities, Cable Available
Waterfront Description Bay, Fresh Water, Lake Front
View Y/N Yes
View Golf Course, Landscaped Area
Roof Type Tile
Street Surface Paved
Porch Open Porch/Lanai, Screened Lanai/Porch
Garage Yes
Private Pool Yes
Building
Lot Description See Remarks
Building Description Concrete Block, Stucco, Elevator
Faces Enter off of Coconut Rd through the Coconut Rd Gated entrance from US 41 - Show guard gate your business card - Sorrento is second high rise on the right- guest parking in front of building - Listing agent will meet you at the front Door
Sewer Central
Water Central
Structure Type Concrete Block, Stucco
New Construction No
Others
HOA Fee Include Cable TV, Insurance, Internet, Irrigation Water, Pest Control Exterior, Security, Sewer, Street Lights, Street Maintenance, Trash
Tax ID 08-47-25-E4-33000.0504
Ownership Condo
Security Features Smoke Detector(s)
Acceptable Financing Buyer Finance/Cash
Listing Terms Buyer Finance/Cash
Read Less Info
Want to know what your home might be worth? Contact us for a FREE valuation!

Our team is ready to help you sell your home for the highest possible price ASAP
Bought with Premiere Plus Realty Company



