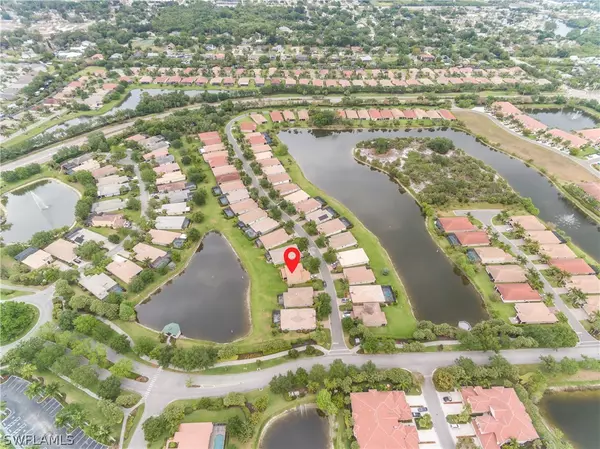For more information regarding the value of a property, please contact us for a free consultation.
Key Details
Sold Price $325,000
Property Type Single Family Home
Sub Type Single Family Residence
Listing Status Sold
Purchase Type For Sale
Square Footage 2,606 sqft
Price per Sqft $124
Subdivision Moody River Estates
MLS Listing ID 220066738
Sold Date 02/11/21
Style Two Story
Bedrooms 4
Full Baths 3
Construction Status Resale
HOA Fees $361/qua
HOA Y/N Yes
Annual Recurring Fee 4336.0
Year Built 2010
Annual Tax Amount $3,558
Tax Year 2019
Lot Size 8,842 Sqft
Acres 0.203
Lot Dimensions Appraiser
Property Description
HUGE PRICE REDUCTION!! This incredible home exceeds the needs for the most quintessential buyers! Offering the finest of Florida's tropical living on an oversized, lakefront lot within a gated, boating community this home has it ALL! This delightful 4 Bed 3 Bath home has room for ALL! Boasting a mother in law suite downstairs with FULL bathroom, a great retreat for all the guests who will beg to visit. Once in the Foyer, you will be wowed by the Formal Dinning room with open concept that leads to the great room and kitchen and out to Lanai enclosed with glass windows. The home has been freshly painted inside and out, NEW Porcelain tile, Upgraded light fixtures in DR, stairway, foyer, and Ceiling fans throughout, NEW bedroom carpeting, large loft/family room upstairs, with double vanity in both full bathrooms. All appliances are stainless steel with a double oven. Roof checked, cleaned and sealed in last 6 months Moody River Estates is the place to be! Amenities include a community boat launch with gulf access, & parking. There are 2 community pools, tennis, pickleball, basketball, and clubhouse. Located close to shopping, restaurants, entertainment, beaches!
Location
State FL
County Lee
Community Moody River Estates
Area Fn04 - North Fort Myers Area
Rooms
Bedroom Description 4.0
Interior
Interior Features Breakfast Bar, Built-in Features, Bedroom on Main Level, Bathtub, Separate/ Formal Dining Room, Dual Sinks, Entrance Foyer, Family/ Dining Room, Kitchen Island, Living/ Dining Room, Pantry, Separate Shower, Cable T V, Upper Level Master, Loft
Heating Central, Electric
Cooling Central Air, Ceiling Fan(s), Electric
Flooring Carpet, Laminate, Tile
Furnishings Unfurnished
Fireplace No
Window Features Single Hung
Appliance Dryer, Dishwasher, Freezer, Disposal, Microwave, Refrigerator, Self Cleaning Oven, Washer
Laundry Inside
Exterior
Exterior Feature Shutters Manual
Parking Features Attached, Driveway, Garage, Paved, Garage Door Opener
Garage Spaces 2.0
Garage Description 2.0
Pool Community
Community Features Boat Facilities, Gated
Amenities Available Basketball Court, Boat Dock, Billiard Room, Boat Ramp, Business Center, Cabana, Clubhouse, Fitness Center, Barbecue, Picnic Area, Pickleball, Park, Pool, Spa/Hot Tub, Sidewalks, Tennis Court(s), Trail(s)
Waterfront Description Lake
View Y/N Yes
Water Access Desc Public
View Water
Roof Type Tile
Garage Yes
Private Pool No
Building
Lot Description Rectangular Lot, Pond
Faces East
Story 2
Entry Level Two
Sewer Public Sewer
Water Public
Architectural Style Two Story
Level or Stories Two
Additional Building Gazebo
Unit Floor 1
Structure Type Block,Concrete,Stucco
Construction Status Resale
Schools
Elementary Schools School Of Choice
Middle Schools School Of Choice
High Schools School Of Choice
Others
Pets Allowed Call, Conditional
HOA Fee Include Association Management,Irrigation Water,Maintenance Grounds,Pest Control,Recreation Facilities,Reserve Fund,Road Maintenance,Street Lights,Security,Trash
Senior Community No
Tax ID 10-44-24-46-00000.0030
Ownership Single Family
Security Features Gated with Guard,Smoke Detector(s)
Acceptable Financing All Financing Considered, Cash, VA Loan
Listing Terms All Financing Considered, Cash, VA Loan
Financing VA
Pets Allowed Call, Conditional
Read Less Info
Want to know what your home might be worth? Contact us for a FREE valuation!

Our team is ready to help you sell your home for the highest possible price ASAP
Bought with Keller Williams Elite Realty



