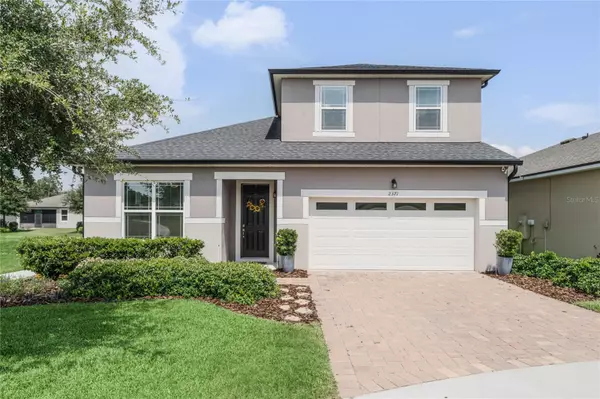For more information regarding the value of a property, please contact us for a free consultation.
Key Details
Sold Price $405,000
Property Type Single Family Home
Sub Type Single Family Residence
Listing Status Sold
Purchase Type For Sale
Square Footage 2,413 sqft
Price per Sqft $167
Subdivision Bentley Green
MLS Listing ID V4930529
Sold Date 08/23/23
Bedrooms 4
Full Baths 2
Half Baths 1
Construction Status Inspections
HOA Fees $141/mo
HOA Y/N Yes
Originating Board Stellar MLS
Year Built 2018
Annual Tax Amount $4,004
Lot Size 9,147 Sqft
Acres 0.21
Lot Dimensions 62x144
Property Description
Under contract-accepting backup offers. ++ CUL-DE-SAC ++ NO NEIGHBOR TO LEFT ++ RETENTION POND ++ SPACE ++ COMMUNITY POOL ++ WALK TO PUBLIX ++ : Welcome home to the beautiful neighborhood of Bentley Green!! This gorgeous 4 bedroom, 2.5 bathroom 2 story home is located on a corner lot on a cul-de-sac. The spacious entry way contains the Office/Den with French doors for privacy-the perfect spot to work from home or a game room. The Kitchen/Living room combo is very impressive! Easy to maintain Engineered Hardwood floors, Center Island, Stainless steel appliances, decorative backsplash and plenty of counter and storage space. The Dinette space has room for a large table and along with the bar stool seating at the Island there is lots of space to entertain. The Living area boasts a ceiling fan and sliding doors to the screened porch. The Owner's suite features a large walk in closet and private En Suite bathroom with double sinks and walk in shower. All additional bedrooms are located upstairs along with a large loft area. The loft area is multi-functional so start thinking of all the ways to use this space! 3 upstairs bedrooms are spacious and one has a walk in closet! Upstairs full guess bathroom. The inside laundry room has extra shelving and room for all your storage needs. The screened porch is ready for all your outdoor living furniture and has a ceiling fan to be able to enjoy outdoor living year round. The fenced backyard has plenty of room for everyone to run and play. The Community Amenities include a Pool, Playground and sidewalks. The location is minutes from Shopping, restaurants and close to Award Winning Downtown Deland. Also close to schools! Don't wait. Make your appointment today to see all this home has to offer you!
Location
State FL
County Volusia
Community Bentley Green
Zoning RES
Rooms
Other Rooms Den/Library/Office, Loft
Interior
Interior Features Ceiling Fans(s), Eat-in Kitchen, High Ceilings, Kitchen/Family Room Combo, Master Bedroom Main Floor, Open Floorplan, Split Bedroom, Walk-In Closet(s)
Heating Central
Cooling Central Air
Flooring Carpet, Hardwood, Tile
Fireplace false
Appliance Dishwasher, Microwave, Range, Refrigerator
Laundry Inside, Laundry Room
Exterior
Exterior Feature Other, Sidewalk, Sliding Doors
Garage Spaces 2.0
Fence Fenced, Other
Community Features Deed Restrictions, Playground, Pool, Sidewalks
Utilities Available Cable Available, Electricity Connected, Public
Roof Type Shingle
Porch Rear Porch, Screened
Attached Garage true
Garage true
Private Pool No
Building
Lot Description Corner Lot, Cul-De-Sac, City Limits, Level, Sidewalk, Paved
Entry Level Two
Foundation Slab
Lot Size Range 0 to less than 1/4
Sewer Public Sewer
Water Public
Architectural Style Contemporary, Florida
Structure Type Block
New Construction false
Construction Status Inspections
Schools
Elementary Schools Freedom Elem
Middle Schools Deland Middle
High Schools Deland High
Others
Pets Allowed Yes
Senior Community No
Ownership Fee Simple
Monthly Total Fees $141
Acceptable Financing Cash, Conventional, FHA, VA Loan
Membership Fee Required Required
Listing Terms Cash, Conventional, FHA, VA Loan
Special Listing Condition None
Read Less Info
Want to know what your home might be worth? Contact us for a FREE valuation!

Our team is ready to help you sell your home for the highest possible price ASAP

© 2024 My Florida Regional MLS DBA Stellar MLS. All Rights Reserved.
Bought with STELLAR NON-MEMBER OFFICE



