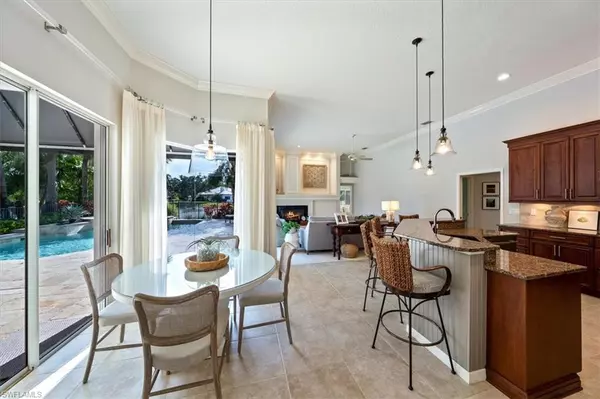For more information regarding the value of a property, please contact us for a free consultation.
Key Details
Sold Price $1,250,000
Property Type Single Family Home
Sub Type Ranch,Single Family Residence
Listing Status Sold
Purchase Type For Sale
Square Footage 2,880 sqft
Price per Sqft $434
Subdivision Wilshire Lakes
MLS Listing ID 223044490
Sold Date 08/24/23
Bedrooms 3
Full Baths 3
HOA Fees $254/qua
HOA Y/N Yes
Originating Board Naples
Year Built 1992
Annual Tax Amount $4,080
Tax Year 2022
Lot Size 0.280 Acres
Acres 0.28
Property Description
H10748 - This former model home sets itself apart with a floorplan ideally suited for today's lifestyles. From the front entry, the elegance of a formal living & dining room in a neutral designer palette juxtapose perfectly with the tranquility of the lake views beyond to create an inviting setting for any type of entertaining. French doors lead to the family room, eat-in breakfast area (with more picturesque views), an updated kitchen. The kitchen features a large island, granite counters, pendant lighting and beautiful wood cabinetry. The open-air Travertine paved outdoor deck surrounds a gas heated pool and spa with an outdoor kitchen with Jenn-Air grill with broad views of the lake. Indoors, the split floorplan creates privacy for the primary suite with its ensuite bath featuring a walk-in closet, dual vanities, jetted tub, and a separate shower. Across the house, two large bedrooms share a spa-inspired (2017) bath with marble counters, custom sconces, and a tub with timeless white Subway tiling. At the rear of the home, the den with its own full bath, walk-in closet and built-ins can serve an office or be an additional bedroom. Newer A/C (2019) & Water Heater (<1 year).
Location
State FL
County Collier
Area Wilshire Lakes
Rooms
Bedroom Description Master BR Ground,Split Bedrooms
Dining Room Breakfast Bar, Breakfast Room, Formal
Kitchen Island, Pantry
Interior
Interior Features Fireplace, French Doors, Laundry Tub, Window Coverings
Heating Central Electric
Flooring Carpet, Tile
Equipment Auto Garage Door, Cooktop - Electric, Disposal, Double Oven, Dryer, Refrigerator/Freezer, Security System, Self Cleaning Oven, Wall Oven, Washer
Furnishings Unfurnished
Fireplace Yes
Window Features Window Coverings
Appliance Electric Cooktop, Disposal, Double Oven, Dryer, Refrigerator/Freezer, Self Cleaning Oven, Wall Oven, Washer
Heat Source Central Electric
Exterior
Exterior Feature Open Porch/Lanai, Outdoor Kitchen
Parking Features Circular Driveway, Attached
Garage Spaces 2.0
Pool Community, Below Ground, Equipment Stays, Gas Heat, Pool Bath
Community Features Clubhouse, Pool, Fitness Center, Sidewalks, Tennis Court(s), Gated
Amenities Available Clubhouse, Pool, Community Room, Fitness Center, Sidewalk, Tennis Court(s)
Waterfront Description Lake
View Y/N Yes
View Lake
Roof Type Tile
Street Surface Paved
Porch Deck
Total Parking Spaces 2
Garage Yes
Private Pool Yes
Building
Lot Description Regular
Story 1
Water Central
Architectural Style Ranch, Single Family
Level or Stories 1
Structure Type Concrete Block,Stucco
New Construction No
Schools
Elementary Schools Vineyards Elementary School
Middle Schools North Naples Middle School
High Schools Aubrey Rogers High School
Others
Pets Allowed Yes
Senior Community No
Tax ID 82660004260
Ownership Single Family
Security Features Security System,Gated Community
Read Less Info
Want to know what your home might be worth? Contact us for a FREE valuation!

Our team is ready to help you sell your home for the highest possible price ASAP

Bought with CoastalEdge Real Estate LLC



