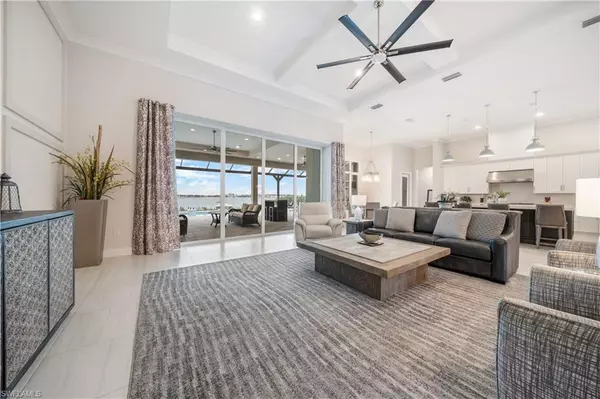For more information regarding the value of a property, please contact us for a free consultation.
Key Details
Sold Price $3,100,000
Property Type Single Family Home
Sub Type Ranch,Single Family Residence
Listing Status Sold
Purchase Type For Sale
Square Footage 3,985 sqft
Price per Sqft $777
Subdivision Wildblue
MLS Listing ID 223056797
Sold Date 09/01/23
Bedrooms 4
Full Baths 4
Half Baths 1
HOA Fees $208/qua
HOA Y/N Yes
Originating Board Naples
Year Built 2020
Annual Tax Amount $18,597
Tax Year 2022
Lot Size 0.462 Acres
Acres 0.4616
Property Description
Just listed in time for season. Welcome to the EXCLUSIVE 46 home peninsula section within WildBlue, all 46 homes build by Stock Development. Beautifully detailed 3985 SF home 4-bed/4.5 bath home with spectacular water and sunset views over the 600+ acre lake. Open family style layout with 2 Primary Suites plus 2 more guest bed/bath suites. UPGRADES include custom designed kitchen with Thermador appliances and extra island storage, built-ins for office, wet bar, main closet drawers/shelving, Plantation shutters and motorized shades, High-end tile and countertops. Entertain on your large panoramic super-screen lanai with saltwater pool & oversized spa, with outdoor kitchen. Also, this home includes a whole house generator, extra-large 3 car garage (with added attic storage) and a private 2-lift dock for your boat & jet skis. WildBlue community amenities include 8 pickleball courts, tennis, other sport courts and lap pool at the fitness center. The newly opened Community Center with pool has outside dining (with full-service restaurant coming Oct 1). WildBlue is located near the intern'l airport, FGCU campus and great shopping options. GREAT home for family & friends to enjoy
Location
State FL
County Lee
Area Wildblue
Zoning MPD
Rooms
Bedroom Description First Floor Bedroom,Two Master Suites
Dining Room Breakfast Bar, Formal
Kitchen Island
Interior
Interior Features Built-In Cabinets, Foyer, Pull Down Stairs, Smoke Detectors, Tray Ceiling(s), Walk-In Closet(s), Wet Bar
Heating Central Electric
Flooring Carpet, Tile
Equipment Auto Garage Door, Dishwasher, Disposal, Double Oven, Dryer, Generator, Grill - Gas, Microwave, Range, Refrigerator/Freezer, Security System, Self Cleaning Oven, Smoke Detector, Washer, Wine Cooler
Furnishings Unfurnished
Fireplace No
Appliance Dishwasher, Disposal, Double Oven, Dryer, Grill - Gas, Microwave, Range, Refrigerator/Freezer, Self Cleaning Oven, Washer, Wine Cooler
Heat Source Central Electric
Exterior
Exterior Feature Boat Dock Private, Dock Included, Screened Lanai/Porch, Built In Grill
Parking Features Driveway Paved, Attached
Garage Spaces 3.0
Pool Community, Below Ground, Concrete, Custom Upgrades, Equipment Stays, Gas Heat, Salt Water, Screen Enclosure
Community Features Clubhouse, Park, Pool, Fitness Center, Fishing, Lakefront Beach, Restaurant, Sidewalks, Street Lights, Tennis Court(s), Gated
Amenities Available Basketball Court, Beach - Private, Beach Club Included, Beauty Salon, Bike And Jog Path, Bocce Court, Clubhouse, Community Boat Ramp, Park, Pool, Community Room, Spa/Hot Tub, Fitness Center, Fishing Pier, Full Service Spa, Hobby Room, Internet Access, Lakefront Beach, Marina, Pickleball, Play Area, Restaurant, Sauna, Sidewalk, Streetlight, Tennis Court(s), Underground Utility, Volleyball, Water Skiing
Waterfront Description Lake
View Y/N Yes
View Lake
Roof Type Tile
Street Surface Paved
Porch Patio
Total Parking Spaces 3
Garage Yes
Private Pool Yes
Building
Lot Description Regular
Building Description Concrete Block,Stucco, DSL/Cable Available
Story 1
Water Central
Architectural Style Ranch, Single Family
Level or Stories 1
Structure Type Concrete Block,Stucco
New Construction No
Schools
Middle Schools Three Oaks
High Schools Estero
Others
Pets Allowed Yes
Senior Community No
Tax ID 17-46-26-L4-12000.2330
Ownership Single Family
Security Features Security System,Smoke Detector(s),Gated Community
Read Less Info
Want to know what your home might be worth? Contact us for a FREE valuation!

Our team is ready to help you sell your home for the highest possible price ASAP

Bought with Downing Frye Realty Inc.



