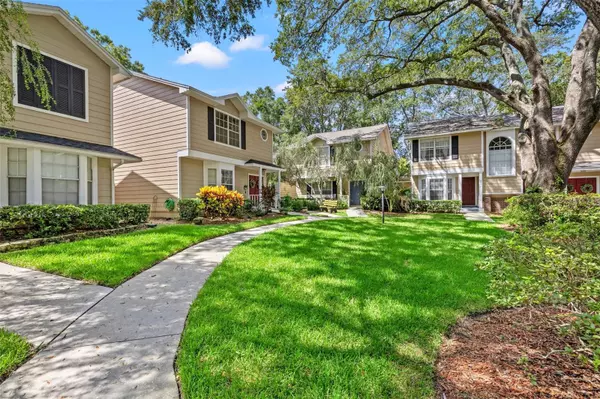For more information regarding the value of a property, please contact us for a free consultation.
Key Details
Sold Price $290,000
Property Type Single Family Home
Sub Type Villa
Listing Status Sold
Purchase Type For Sale
Square Footage 1,129 sqft
Price per Sqft $256
Subdivision Fox Lake Twnhms
MLS Listing ID U8213547
Sold Date 09/29/23
Bedrooms 2
Full Baths 2
HOA Fees $330/mo
HOA Y/N Yes
Originating Board Stellar MLS
Year Built 1992
Annual Tax Amount $3,317
Lot Size 2,178 Sqft
Acres 0.05
Property Description
Welcome home to Fox Chase! This maintenance free single story corner villa overlooks a tranquil and charming courtyard with lush tropical landscaping and mature oak trees. The large open concept allows for easy entertaining. You'll love the newly renovated kitchen with stainless steel appliances. The newly expanded back patio is the perfect place for morning coffee or wine with friends in the evening. This beautifully kept villa and family friendly community offers several amenities including an oversized heated pool, playground, tennis & basketball courts, shuffleboard, pet friendly walking paths, gated access points and much more! Fox Lake is convenient to everything and zoned for excellent, A-rated schools. Centrally located to Tampa International and St. Pete/Clearwater Airport, award winning beaches, golf courses, professional sporting events, historic Dunedin and Safety Harbor, Pinellas Trail, restaurants, shopping, entertainment and hospitals. Low HOA, NO flood insurance required. A rare, covered carport space also conveys with purchase. A fantastic value!
Location
State FL
County Pinellas
Community Fox Lake Twnhms
Zoning RPD-15
Interior
Interior Features Ceiling Fans(s), Eat-in Kitchen, Living Room/Dining Room Combo, Master Bedroom Main Floor, Open Floorplan, Vaulted Ceiling(s)
Heating Central
Cooling Central Air
Flooring Carpet, Hardwood, Tile
Fireplaces Type Electric, Family Room, Non Wood Burning
Fireplace true
Appliance Built-In Oven, Cooktop, Dishwasher, Dryer, Electric Water Heater, Microwave, Range, Range Hood, Refrigerator, Washer, Water Filtration System
Laundry Laundry Closet
Exterior
Exterior Feature Sidewalk, Sliding Doors, Storage
Parking Features Assigned, Ground Level, Guest
Pool Gunite, Heated, In Ground
Community Features Clubhouse, Community Mailbox, Fitness Center, Playground, Pool, Sidewalks, Tennis Courts
Utilities Available BB/HS Internet Available, Cable Available, Electricity Connected, Sewer Connected, Water Available, Water Connected
Amenities Available Basketball Court, Cable TV, Clubhouse, Fitness Center, Playground, Pool, Recreation Facilities, Shuffleboard Court, Spa/Hot Tub, Tennis Court(s)
View Garden
Roof Type Shingle
Porch Covered, Patio
Garage false
Private Pool No
Building
Lot Description Landscaped, Near Golf Course, Near Public Transit, Sidewalk
Story 1
Entry Level One
Foundation Slab
Lot Size Range 0 to less than 1/4
Sewer Public Sewer
Water Public
Structure Type Stucco, Wood Frame
New Construction false
Schools
Elementary Schools Sutherland Elementary-Pn
Middle Schools Palm Harbor Middle-Pn
High Schools Palm Harbor Univ High-Pn
Others
Pets Allowed Breed Restrictions, Cats OK, Dogs OK
HOA Fee Include Cable TV, Pool, Escrow Reserves Fund, Internet, Maintenance Grounds, Management, Pool, Recreational Facilities, Sewer, Trash, Water
Senior Community No
Ownership Fee Simple
Monthly Total Fees $330
Acceptable Financing Cash, Conventional
Membership Fee Required Required
Listing Terms Cash, Conventional
Num of Pet 2
Special Listing Condition None
Read Less Info
Want to know what your home might be worth? Contact us for a FREE valuation!

Our team is ready to help you sell your home for the highest possible price ASAP

© 2025 My Florida Regional MLS DBA Stellar MLS. All Rights Reserved.
Bought with TAGER REALTY, INC.



