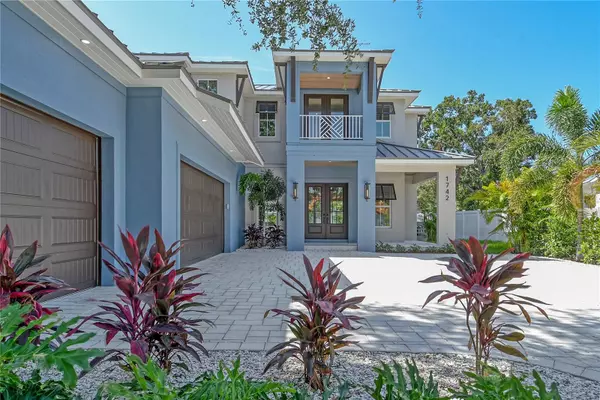For more information regarding the value of a property, please contact us for a free consultation.
Key Details
Sold Price $3,750,000
Property Type Single Family Home
Sub Type Single Family Residence
Listing Status Sold
Purchase Type For Sale
Square Footage 4,187 sqft
Price per Sqft $895
Subdivision Acreage & Unrec
MLS Listing ID A4584432
Sold Date 10/01/23
Bedrooms 5
Full Baths 4
Half Baths 2
HOA Fees $12
HOA Y/N Yes
Originating Board Stellar MLS
Year Built 2023
Annual Tax Amount $9,008
Lot Size 0.260 Acres
Acres 0.26
Property Description
Sold Off Market! Just missed it!
Sold Data Entry
Spectacular new construction Majestik Homes brings together modern finishes with a traditional style. At nearly 4, 200 Sq.Ft. and boasting 5 Bedrooms, 4.5 Bathrooms, 1742 Alta Vista is defined by light and detail. A large, pavered drive, surrounded by tall trees and lush landscaping, leads to a grand, double door entrance with immediate views of the luxurious open concept great room and beyond. The gourmet kitchen features stainless appliances with a 48 range beneath custom cabinets and across from a truly massive kitchen island featuring hand picked slabs of stone with an interrupted waterfall edge and under cabinet LED lighting. Step outside 24' pocketed sliders to the expansive shellstone paver decked outdoor living area complete with outdoor kitchen, pool bath, and heated pool and spa with sun deck. Double doors open up to an expansive master suite with a large walk-in shower, dual shower heads and rain head, standing soaking tub, walk-in closet and coffee bar. Endless amenities nearby invite you out to explore the World-Renowned Siesta Key Beach, Morton's Market, The Field Club and nearby Downtown Sarasota.
Location
State FL
County Sarasota
Community Acreage & Unrec
Zoning RSF2
Interior
Interior Features Crown Molding, Kitchen/Family Room Combo, Living Room/Dining Room Combo, Master Bedroom Main Floor, Open Floorplan, Solid Surface Counters, Stone Counters, Thermostat, Walk-In Closet(s), Wet Bar
Heating Electric, Heat Pump
Cooling Central Air
Flooring Hardwood, Tile
Fireplace true
Appliance Bar Fridge, Built-In Oven, Convection Oven, Dishwasher, Disposal, Dryer, Freezer, Gas Water Heater, Ice Maker, Microwave, Range, Range Hood, Refrigerator, Tankless Water Heater, Washer, Wine Refrigerator
Exterior
Exterior Feature Balcony, French Doors, Irrigation System, Lighting, Outdoor Grill, Outdoor Kitchen, Private Mailbox, Shade Shutter(s), Sliding Doors, Sprinkler Metered
Garage Spaces 3.0
Pool In Ground
Utilities Available Cable Connected, Electricity Connected, Natural Gas Connected
Roof Type Metal
Attached Garage true
Garage true
Private Pool Yes
Building
Entry Level Two
Foundation Slab, Stem Wall
Lot Size Range 1/4 to less than 1/2
Sewer Public Sewer
Water None
Structure Type Block, Stucco
New Construction true
Others
Pets Allowed Yes
Senior Community No
Ownership Fee Simple
Monthly Total Fees $1
Acceptable Financing Cash, Conventional
Membership Fee Required Optional
Listing Terms Cash, Conventional
Special Listing Condition None
Read Less Info
Want to know what your home might be worth? Contact us for a FREE valuation!

Our team is ready to help you sell your home for the highest possible price ASAP

© 2025 My Florida Regional MLS DBA Stellar MLS. All Rights Reserved.
Bought with MICHAEL SAUNDERS & COMPANY



