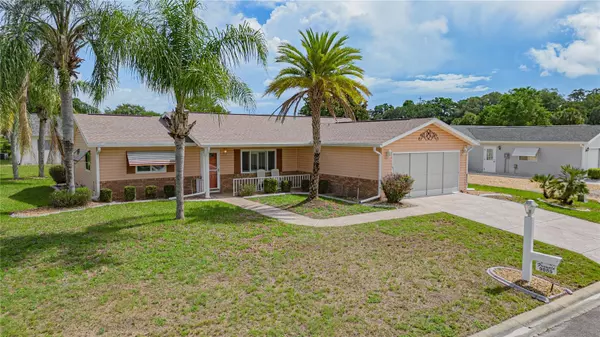For more information regarding the value of a property, please contact us for a free consultation.
Key Details
Sold Price $260,000
Property Type Single Family Home
Sub Type Single Family Residence
Listing Status Sold
Purchase Type For Sale
Square Footage 1,481 sqft
Price per Sqft $175
Subdivision Spruce Creek South 08
MLS Listing ID OM658868
Sold Date 09/29/23
Bedrooms 2
Full Baths 2
Construction Status Financing,Inspections
HOA Fees $153/mo
HOA Y/N Yes
Originating Board Stellar MLS
Year Built 1993
Annual Tax Amount $3,109
Lot Size 7,840 Sqft
Acres 0.18
Lot Dimensions 89x90
Property Description
This beautifully remodeled home located in Spruce Creek South. With two large bedrooms, walk-in closets, and a den, this home offers ample space for comfortable living. The high volume ceilings and tile flooring in the common areas exude elegance, while the new LVP flooring in the bedrooms adds a contemporary touch. The kitchen boasts stainless steel appliances, granite countertops, and a kitchen island, making it a chef's dream. Upgraded bathrooms feature granite vanity tops, a newer master shower, and modern toilets. Additional highlights include plantation shutters, new exterior paint, stamped concrete driveway/sidewalk, and a low maintenance landscaped yard. Don't miss the opportunity to see this must-see home with an enclosed lanai and open patio.
Location
State FL
County Marion
Community Spruce Creek South 08
Zoning PUD
Rooms
Other Rooms Florida Room, Inside Utility
Interior
Interior Features Eat-in Kitchen, Open Floorplan, Split Bedroom, Stone Counters, Walk-In Closet(s)
Heating Electric, Heat Pump
Cooling Central Air
Flooring Other
Fireplace false
Appliance Cooktop, Dishwasher, Range, Refrigerator
Exterior
Exterior Feature Irrigation System, Rain Gutters, Tennis Court(s)
Garage Spaces 2.0
Community Features Deed Restrictions, Fitness Center, Golf Carts OK, Golf, No Truck/RV/Motorcycle Parking, Special Community Restrictions
Utilities Available Electricity Connected
Roof Type Shingle
Attached Garage true
Garage true
Private Pool No
Building
Story 1
Entry Level One
Foundation Slab
Lot Size Range 0 to less than 1/4
Sewer Public Sewer
Water Public
Structure Type Vinyl Siding
New Construction false
Construction Status Financing,Inspections
Schools
Elementary Schools Stanton-Weirsdale Elem. School
Middle Schools Belleview Middle School
High Schools Lake Weir High School
Others
Pets Allowed Breed Restrictions
HOA Fee Include Pool, Maintenance Structure, Pool, Recreational Facilities
Senior Community No
Ownership Fee Simple
Monthly Total Fees $153
Acceptable Financing Conventional, FHA, VA Loan
Membership Fee Required Required
Listing Terms Conventional, FHA, VA Loan
Special Listing Condition None
Read Less Info
Want to know what your home might be worth? Contact us for a FREE valuation!

Our team is ready to help you sell your home for the highest possible price ASAP

© 2025 My Florida Regional MLS DBA Stellar MLS. All Rights Reserved.
Bought with ROBERT SLACK LLC



