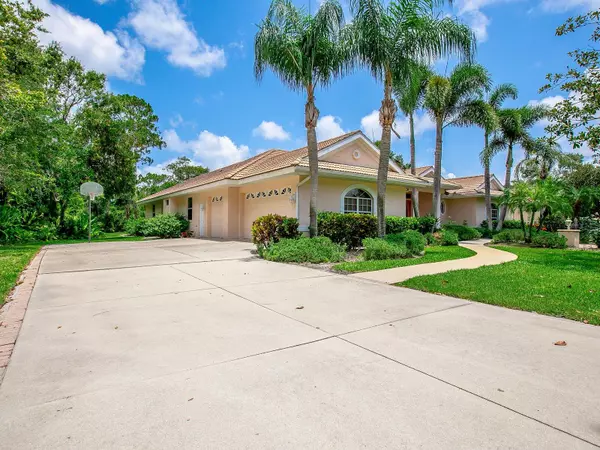For more information regarding the value of a property, please contact us for a free consultation.
Key Details
Sold Price $879,000
Property Type Single Family Home
Sub Type Single Family Residence
Listing Status Sold
Purchase Type For Sale
Square Footage 3,045 sqft
Price per Sqft $288
Subdivision Bent Tree Village
MLS Listing ID A4574317
Sold Date 10/19/23
Bedrooms 4
Full Baths 3
Half Baths 1
HOA Fees $127/ann
HOA Y/N Yes
Originating Board Stellar MLS
Year Built 1999
Annual Tax Amount $5,909
Lot Size 0.610 Acres
Acres 0.61
Property Description
JUST LISTED! Stunning Florida Dream Home nestled in the desirable gated community of Woodland Lakes of Bent Tree Village. Situated on over a half-acre of land, this home boasts a SPRAWLING 4,381 sq. ft. FLOOR PLAN, including 4 bedrooms, 3.5 baths, TWO BONUS ROOMS, eat-in kitchen/family room combo, living room/dining room combo, laundry room, attached 3 car garage and outdoor space with BREATHTAKING LAKE VIEWS. HIGH-END FEATURES can be found throughout; vaulted tray ceilings, built-ins, hardwood cabinetry, walk-in closets with built-in drawers and shelves, ceramic tile flooring, large windows with custom window treatments, glass doors and much more. The lanai offers an IDEAL SPACE FOR ENTERTAINING and enjoying the Florida Sunshine year-round, with an outdoor kitchen and grilling area, spacious pool deck, inground pool and spa with spillover waterfall feature. Surrounded by lush, mature landscaping, wild green spaces and scenic natural views (including resident deer and wildlife) this home is truly an oasis.
The Bent Tree Community is situated within an A school district and is centrally located to shopping, dining, entertainment and more. World-famous Siesta Key beaches and SRQ Airport are less than 30 minutes away.
With its combination of square footage, high-end features, natural landscape and sought-after location, this home will not last long on the market. Schedule your showing today!
Location
State FL
County Sarasota
Community Bent Tree Village
Zoning RSF1
Rooms
Other Rooms Bonus Room, Den/Library/Office, Family Room
Interior
Interior Features Built-in Features, Ceiling Fans(s), Crown Molding, Dry Bar, Eat-in Kitchen, High Ceilings, Kitchen/Family Room Combo, Living Room/Dining Room Combo, Master Bedroom Main Floor, Open Floorplan, Solid Surface Counters, Solid Wood Cabinets, Split Bedroom, Thermostat, Walk-In Closet(s)
Heating Central
Cooling Central Air
Flooring Carpet, Ceramic Tile, Laminate
Fireplace false
Appliance Built-In Oven, Cooktop, Dishwasher, Disposal, Dryer, Exhaust Fan, Microwave, Refrigerator, Trash Compactor, Washer
Laundry Inside, Laundry Room
Exterior
Exterior Feature Garden, Irrigation System, Lighting, Outdoor Kitchen, Outdoor Shower, Private Mailbox, Rain Gutters, Sidewalk, Sliding Doors
Garage Spaces 3.0
Pool In Ground, Screen Enclosure
Community Features Buyer Approval Required, Clubhouse, Deed Restrictions, Golf Carts OK, Golf, Lake, Sidewalks, Tennis Courts
Utilities Available Electricity Connected, Public, Sewer Connected, Water Connected
Amenities Available Gated, Golf Course, Tennis Court(s), Trail(s)
View Y/N 1
View Pool, Trees/Woods, Water
Roof Type Tile
Porch Covered, Deck, Enclosed, Front Porch, Rear Porch, Screened
Attached Garage true
Garage true
Private Pool Yes
Building
Lot Description Landscaped, Near Golf Course, Sidewalk, Paved
Story 1
Entry Level One
Foundation Slab
Lot Size Range 1/2 to less than 1
Sewer Public Sewer
Water Public
Architectural Style Florida
Structure Type Block
New Construction false
Schools
Elementary Schools Lakeview Elementary
Middle Schools Sarasota Middle
High Schools Sarasota High
Others
Pets Allowed Yes
Senior Community No
Ownership Fee Simple
Monthly Total Fees $127
Acceptable Financing Cash, Conventional
Membership Fee Required Required
Listing Terms Cash, Conventional
Special Listing Condition None
Read Less Info
Want to know what your home might be worth? Contact us for a FREE valuation!

Our team is ready to help you sell your home for the highest possible price ASAP

© 2025 My Florida Regional MLS DBA Stellar MLS. All Rights Reserved.
Bought with DALTON WADE INC



