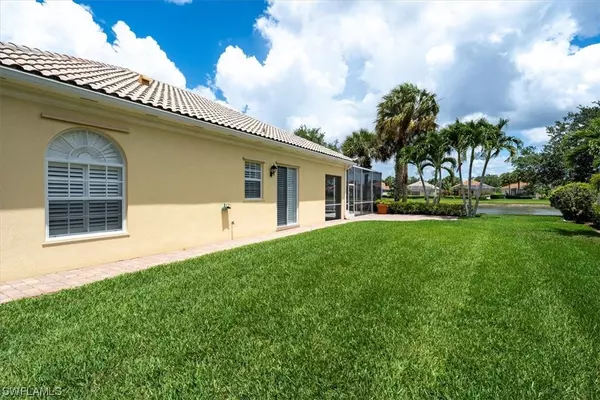For more information regarding the value of a property, please contact us for a free consultation.
Key Details
Sold Price $638,000
Property Type Single Family Home
Sub Type Single Family Residence
Listing Status Sold
Purchase Type For Sale
Square Footage 1,995 sqft
Price per Sqft $319
Subdivision Island Walk
MLS Listing ID 221042629
Sold Date 07/12/21
Style Ranch,One Story
Bedrooms 3
Full Baths 2
Construction Status Resale
HOA Fees $438/qua
HOA Y/N Yes
Annual Recurring Fee 5260.0
Year Built 2002
Annual Tax Amount $4,716
Tax Year 2020
Lot Size 10,454 Sqft
Acres 0.24
Lot Dimensions Appraiser
Property Description
H2690 - Look no further than this beautifully well-maintained Oakmont in Island Walk with an oversized lot and a lush generous side yard. Don't miss the opportunity to make this 3 bedroom with additional den home yours! Spend your morning with a workout at the fitness center or a game of pickleball, tennis, or bocce with friends, or meet up later at the resort-style pool or restaurant for lunch. On your way home you can stop for a quick car wash or salon appointment and be fresh when greeting your guests. An open style floor plan and plenty of natural light will make entertaining intimate gatherings a breeze. Enjoy a good book in the den while staying close to the activity. Step out onto your lanai and relax by your pool overlooking the lake. With so much to do at your fingertips without ever having to leave your development, this ranch with desirable southern exposure is waiting for you!
Location
State FL
County Collier
Community Island Walk
Area Na22 - S/O Immokalee 1, 2, 32, 95, 96, 97
Rooms
Bedroom Description 3.0
Interior
Interior Features Breakfast Bar, Built-in Features, Bedroom on Main Level, Bathtub, Closet Cabinetry, Dual Sinks, Family/ Dining Room, High Ceilings, Kitchen Island, Living/ Dining Room, Custom Mirrors, Main Level Master, Pantry, Separate Shower, Cable T V, Walk- In Closet(s), Central Vacuum, High Speed Internet, Split Bedrooms
Heating Central, Electric
Cooling Central Air, Electric
Flooring Carpet, Tile
Furnishings Unfurnished
Fireplace No
Window Features Double Hung
Appliance Dryer, Dishwasher, Disposal, Ice Maker, Microwave, Refrigerator, Washer
Laundry Inside, Laundry Tub
Exterior
Exterior Feature Sprinkler/ Irrigation
Parking Features Attached, Driveway, Garage, Paved
Garage Spaces 2.0
Garage Description 2.0
Pool Concrete, Electric Heat, Heated, In Ground, Pool Equipment, Screen Enclosure, Community
Community Features Gated, Street Lights
Amenities Available Bocce Court, Business Center, Cabana, Clubhouse, Fitness Center, Library, Pickleball, Pool, Shuffleboard Court, Sidewalks, Tennis Court(s), Trail(s), Vehicle Wash Area
Waterfront Description Lake
View Y/N Yes
Water Access Desc Public
View Lake
Roof Type Tile
Porch Porch, Screened
Garage Yes
Private Pool Yes
Building
Lot Description Rectangular Lot, Pond, Sprinklers Automatic
Faces East
Story 1
Sewer Public Sewer
Water Public
Architectural Style Ranch, One Story
Unit Floor 1
Structure Type Block,Concrete,Stucco
Construction Status Resale
Schools
Elementary Schools Vineyards Elementary School
Middle Schools Oakridge Middle School
High Schools Gulf Coast High School
Others
Pets Allowed Yes
HOA Fee Include Cable TV,Irrigation Water,Legal/Accounting,Maintenance Grounds,Pest Control,Recreation Facilities,Reserve Fund,Road Maintenance,Street Lights,Security
Senior Community No
Tax ID 52250110361
Ownership Single Family
Security Features Burglar Alarm (Monitored),Security System,Smoke Detector(s)
Acceptable Financing All Financing Considered, Cash
Listing Terms All Financing Considered, Cash
Financing Cash
Pets Allowed Yes
Read Less Info
Want to know what your home might be worth? Contact us for a FREE valuation!

Our team is ready to help you sell your home for the highest possible price ASAP
Bought with Royal Shell Real Estate, Inc.



