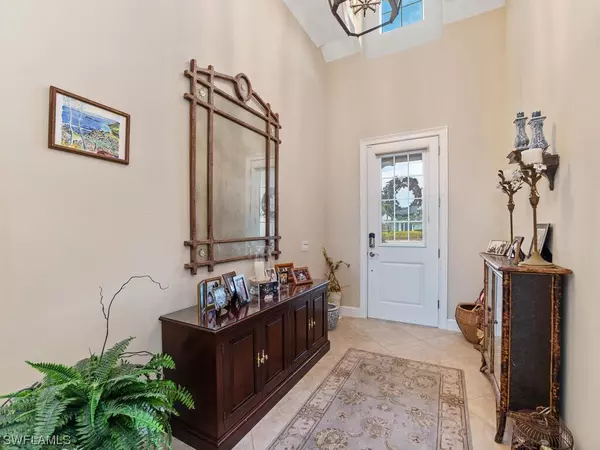For more information regarding the value of a property, please contact us for a free consultation.
Key Details
Sold Price $1,265,000
Property Type Single Family Home
Sub Type Single Family Residence
Listing Status Sold
Purchase Type For Sale
Square Footage 3,153 sqft
Price per Sqft $401
Subdivision Isles Of Collier Preserve
MLS Listing ID 221003938
Sold Date 04/01/21
Style Ranch,One Story
Bedrooms 4
Full Baths 3
Construction Status Resale
HOA Fees $387/qua
HOA Y/N Yes
Annual Recurring Fee 4652.0
Year Built 2016
Annual Tax Amount $8,712
Tax Year 2020
Lot Size 0.260 Acres
Acres 0.26
Lot Dimensions Plans
Property Description
Rarely available, Stunning Camillia Grande is move in ready! This spacious 4+ bedroom home has an OPEN PLAN with plenty of rooms to entertain family and guests! This coastal, Florida style home, overlooking a custom built pool with western exposure allows spectacular sunset skies from a large lanai which includes an outdoor kitchen, a "picture frame" screen enclosure, tropical landscaping, perfect for entertaining! Upgrades also include a separate whole house KINETICO water filtration system, custom cabinetry in office/den and living room, Hunter Douglas Silhouette shades, extra storage in garage and porcelain tile throughout the entire home! ALL IMPACT glass sliders and windows. This home was built in Phase 2 during the release of the Mangrove Collection. Pembroke Way is a private street with little traffic and wonderfully quiet in the evenings. Relax outside enjoying the beautiful sunny Florida weather YEAR ROUND! The Isles is a Blue Zone Healthy Lifestyle Community with walking trails, a nature preserve, home to the Isles of Collier Preserve Marathon! Walking distance to the Isles Club House, Resort Pools, Tennis, Pickle ball and Riverfront Overlook Grill!
Location
State FL
County Collier
Community Isles Of Collier Preserve
Area Na09 - South Naples Area
Rooms
Bedroom Description 4.0
Interior
Interior Features Breakfast Bar, Built-in Features, Bedroom on Main Level, Bathtub, Tray Ceiling(s), Separate/ Formal Dining Room, Dual Sinks, Entrance Foyer, High Ceilings, High Speed Internet, Kitchen Island, Separate Shower, Split Bedrooms
Heating Central, Electric
Cooling Central Air, Electric
Flooring Tile
Furnishings Unfurnished
Fireplace No
Window Features Impact Glass,Window Coverings
Appliance Built-In Oven, Dryer, Dishwasher, Electric Cooktop, Freezer, Disposal, Microwave, Refrigerator, Separate Ice Machine, Self Cleaning Oven, Water Purifier, Washer
Laundry Inside
Exterior
Exterior Feature Security/ High Impact Doors, Outdoor Grill, Outdoor Kitchen, Storage, Gas Grill
Parking Features Attached, Driveway, Garage, Paved, Garage Door Opener
Garage Spaces 2.0
Garage Description 2.0
Pool Concrete, Electric Heat, Heated, In Ground, Screen Enclosure, Community
Community Features Gated
Amenities Available Basketball Court, Bocce Court, Cabana, Clubhouse, Dog Park, Pier, Pickleball, Pool, Restaurant, Shuffleboard Court, Sauna, Spa/Hot Tub, Tennis Court(s), Trail(s)
Waterfront Description Canal Access
View Y/N Yes
Water Access Desc Public,See Remarks
View Canal, Pool
Roof Type Tile
Porch Porch, Screened
Garage Yes
Private Pool Yes
Building
Lot Description Cul- De- Sac
Faces Northeast
Story 1
Sewer Public Sewer
Water Public, See Remarks
Architectural Style Ranch, One Story
Structure Type Block,Metal Frame,Concrete,Stucco,Wood Frame
Construction Status Resale
Schools
Elementary Schools Avalon Elementary
Middle Schools Manatee Middle School
High Schools Lely High School
Others
Pets Allowed Yes
HOA Fee Include Irrigation Water,Maintenance Grounds,Recreation Facilities,Security,Trash
Senior Community No
Tax ID 52505035667
Ownership Single Family
Security Features Security Gate,Gated with Guard,Gated Community,Security Guard,Smoke Detector(s)
Acceptable Financing All Financing Considered, Cash
Listing Terms All Financing Considered, Cash
Financing Cash
Pets Allowed Yes
Read Less Info
Want to know what your home might be worth? Contact us for a FREE valuation!

Our team is ready to help you sell your home for the highest possible price ASAP
Bought with John R. Wood Properties



