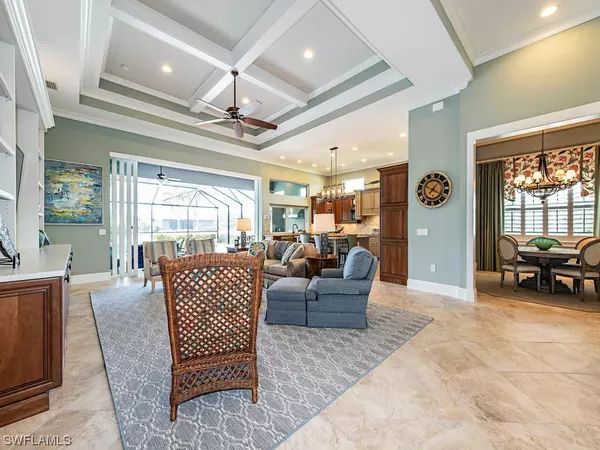For more information regarding the value of a property, please contact us for a free consultation.
Key Details
Sold Price $896,000
Property Type Single Family Home
Sub Type Single Family Residence
Listing Status Sold
Purchase Type For Sale
Square Footage 2,659 sqft
Price per Sqft $336
Subdivision Isles Of Collier Preserve
MLS Listing ID 220037254
Sold Date 11/16/20
Style Ranch,One Story
Bedrooms 2
Full Baths 3
Construction Status Resale
HOA Fees $323/qua
HOA Y/N Yes
Annual Recurring Fee 3888.0
Year Built 2016
Annual Tax Amount $9,459
Tax Year 2019
Lot Dimensions Survey
Property Description
Cash sale or short term owner financing on this Beautiful Jasmine model with lots of builder upgrades throughout. 2BR plus Den, 3 Bath with split 2 car and 1 car garages. 1 car garage is perfect for golf cart, kayak, canoe, all the toys and lots of storage separate from the 2 car garage. Large over sized .3 acre culdasac lot . See the VIRTUAL TOUR LINK. Isles of Collier Preserve show cases the NEW transitional architecture. It is only a 15 minute drive to downtown Naples and the Gulf of Mexico. Isles amenities include, miles of walking and bike paths, kayaking and canoe waterfront, a grand clubhouse, pool complex, fitness center, tennis complex, pickle ball and waterfront cafe. The Jasmine model features a deluxe master suite with large bath and walk in closets, 2 large guest bedrooms with in suite baths and closets, large laundry room, formal dining area, a grand great room with a large island kitchen design that overlooks a beautiful custom designed outdoor living space with lots of covered sitting area, a summer kitchen, outdoor deck sitting areas, custom pool and spa, waterfalls all overlooking the 180 degrees of lakefront and facing west to watch the sunsets ! A must see !
Location
State FL
County Collier
Community Isles Of Collier Preserve
Area Na09 - South Naples Area
Rooms
Bedroom Description 2.0
Interior
Interior Features Attic, Built-in Features, Bedroom on Main Level, Bathtub, Coffered Ceiling(s), Separate/ Formal Dining Room, Dual Sinks, Entrance Foyer, Eat-in Kitchen, High Ceilings, High Speed Internet, Kitchen Island, Custom Mirrors, Main Level Master, Pantry, Pull Down Attic Stairs, Sitting Area in Master, Separate Shower, Cable T V, Walk- In Pantry, Walk- In Closet(s)
Heating Central, Electric
Cooling Central Air, Ceiling Fan(s), Electric, Zoned
Flooring Carpet, Tile
Furnishings Unfurnished
Fireplace No
Window Features Single Hung,Tinted Windows,Impact Glass
Appliance Dryer, Dishwasher, Freezer, Disposal, Ice Maker, Microwave, Range, Refrigerator, Self Cleaning Oven, Washer
Laundry Washer Hookup, Dryer Hookup, Inside
Exterior
Exterior Feature Deck, Security/ High Impact Doors, Sprinkler/ Irrigation, Outdoor Grill, Outdoor Kitchen, Patio
Parking Features Attached, Driveway, Garage, Golf Cart Garage, Paved, Garage Door Opener
Garage Spaces 3.0
Garage Description 3.0
Pool Electric Heat, Heated, In Ground, Screen Enclosure, Salt Water, Community
Community Features Gated, Tennis Court(s)
Amenities Available Cabana, Clubhouse, Fitness Center, Park, Pool, Spa/Hot Tub, Trail(s)
Waterfront Description Lake
View Y/N Yes
Water Access Desc Public
View Lake, Partial Buildings, Water
Roof Type Metal, Tile
Porch Deck, Patio, Porch, Screened
Garage Yes
Private Pool Yes
Building
Lot Description Cul- De- Sac, Sprinklers Automatic
Faces Northeast
Story 1
Sewer Public Sewer
Water Public
Architectural Style Ranch, One Story
Structure Type Block,Concrete,Stucco
Construction Status Resale
Schools
Elementary Schools Avalon Elementary
Middle Schools Manatee Middle School
High Schools Lely High School
Others
Pets Allowed Yes
HOA Fee Include Association Management,Legal/Accounting,Maintenance Grounds,Pest Control,Recreation Facilities,Reserve Fund,Road Maintenance,Sewer,Street Lights,Security,Trash,Water
Senior Community No
Tax ID 52505034668
Ownership Single Family
Security Features Burglar Alarm (Monitored),Closed Circuit Camera(s),Security Gate,Gated with Guard,Gated Community,Key Card Entry,Security System,Smoke Detector(s)
Acceptable Financing All Financing Considered, Cash
Listing Terms All Financing Considered, Cash
Financing Cash
Pets Allowed Yes
Read Less Info
Want to know what your home might be worth? Contact us for a FREE valuation!

Our team is ready to help you sell your home for the highest possible price ASAP



