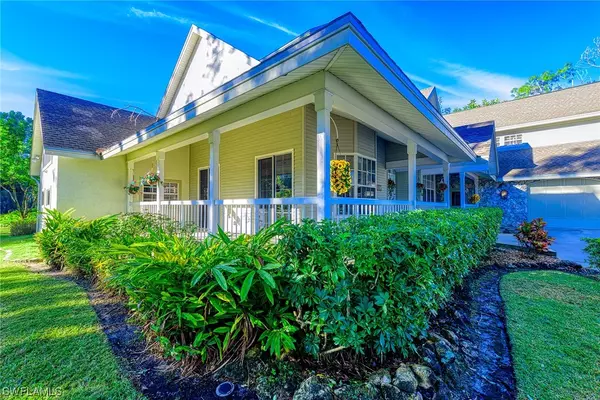For more information regarding the value of a property, please contact us for a free consultation.
Key Details
Sold Price $1,417,000
Property Type Single Family Home
Sub Type Single Family Residence
Listing Status Sold
Purchase Type For Sale
Square Footage 5,662 sqft
Price per Sqft $250
Subdivision Livingston Woods
MLS Listing ID 220011461
Sold Date 11/02/20
Style Two Story
Bedrooms 6
Full Baths 4
Construction Status Resale
HOA Y/N No
Year Built 1992
Annual Tax Amount $13,614
Lot Size 2.730 Acres
Acres 2.73
Lot Dimensions See Remarks
Property Description
Livingstone Woods aka horse farms in the heart of Naples. Your ultimate lifestyle awaits in this charming gated home featuring a resort style free form pool & spa surrounded with a natural fieldstone deck that leads to a cabana/guest house/artist studio, currently used as a home gym & overlooking the beautifully lit tennnis court. Thick woods & a long circled driveway which create a buffer between the house built towards the end of the lot and the Daniels rd, providing for even more privacy. Enjoy your morning coffee in the serene lush landscape in the wrap around porch in front of the house. Close the day stargazing from the incredible center courtyard, that can be accessed from main house as well as guest house. For the movie lovers, now you have your own home theater but also an upgraded sorround sound system. Gourmet kitchen with granite counter top, SS appliances and numerous windows for natural light. Custom oversized walk in closets, plantation shutters, generator, & reverse-osmosis water system throughout the whole house.
Perfect for entertaining and close to A rated schools, shopping, dining & 4 miles away from the beach. Check out the 3D tour at the link provided.
Location
State FL
County Collier
Community Livingston Woods
Area Na14 - N/O Pine Ridge Rd And Vin
Rooms
Bedroom Description 6.0
Interior
Interior Features Attic, Breakfast Bar, Built-in Features, Closet Cabinetry, Cathedral Ceiling(s), Separate/ Formal Dining Room, Dual Sinks, Entrance Foyer, Eat-in Kitchen, French Door(s)/ Atrium Door(s), Fireplace, Multiple Shower Heads, Custom Mirrors, Pantry, Pull Down Attic Stairs, Shower Only, Separate Shower, Cable T V, Upper Level Master, Vaulted Ceiling(s), Walk- In Pantry
Heating Central, Electric, Zoned
Cooling Central Air, Ceiling Fan(s), Electric, Zoned
Flooring Carpet, Laminate, Wood
Equipment Generator, Satellite Dish
Furnishings Unfurnished
Fireplace Yes
Window Features Bay Window(s),Double Hung,Display Window(s),Skylight(s),TransumWindows
Appliance Cooktop, Dishwasher, Freezer, Disposal, Ice Maker, Microwave, Range, Refrigerator, Self Cleaning Oven, Water Purifier, Washer, Humidifier
Laundry Washer Hookup, Dryer Hookup, Inside, Laundry Tub
Exterior
Exterior Feature Deck, Fence, Fruit Trees, Patio, Storage, Tennis Court(s)
Parking Features Attached, Garage, Garage Door Opener
Garage Spaces 2.0
Garage Description 2.0
Pool Concrete, Electric Heat, Heated, In Ground
Community Features Non- Gated, Street Lights
Utilities Available Underground Utilities
Amenities Available Basketball Court, Cabana, Guest Suites, Media Room, Storage, Tennis Court(s)
Waterfront Description None
Water Access Desc Well
View Landscaped, Pool
Roof Type Shingle
Porch Deck, Patio, Porch, Screened
Garage Yes
Private Pool Yes
Building
Lot Description Dead End, Oversized Lot
Faces North
Story 2
Entry Level Two
Sewer Septic Tank
Water Well
Architectural Style Two Story
Level or Stories Two
Structure Type Block,Concrete,Stone,Stucco,Wood Frame
Construction Status Resale
Schools
Elementary Schools Osceola Elementary School
Middle Schools Pine Ridge Middle School
High Schools Barron Collier High School
Others
Pets Allowed Yes
HOA Fee Include None
Senior Community No
Tax ID 00284640008
Ownership Single Family
Security Features Security System,Smoke Detector(s)
Acceptable Financing All Financing Considered, Cash
Horse Property true
Listing Terms All Financing Considered, Cash
Financing Conventional
Pets Allowed Yes
Read Less Info
Want to know what your home might be worth? Contact us for a FREE valuation!

Our team is ready to help you sell your home for the highest possible price ASAP
Bought with Premier Sotheby's International Realty



