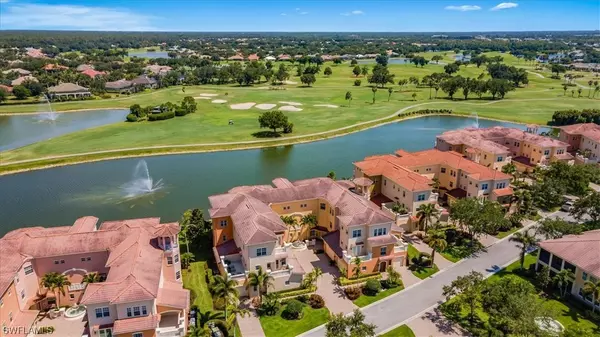For more information regarding the value of a property, please contact us for a free consultation.
Key Details
Sold Price $1,000,000
Property Type Condo
Sub Type Condominium
Listing Status Sold
Purchase Type For Sale
Square Footage 2,912 sqft
Price per Sqft $343
Subdivision Avellino Isles
MLS Listing ID 221039992
Sold Date 06/22/21
Style Two Story,Low Rise
Bedrooms 3
Full Baths 3
Half Baths 1
Construction Status Resale
HOA Fees $833/qua
HOA Y/N Yes
Annual Recurring Fee 10000.0
Year Built 2007
Annual Tax Amount $5,655
Tax Year 2020
Lot Dimensions Builder
Property Description
Code C2608 Impressive second floor coach home in Avellino Isles in Vineyards. Panoramic golf and lake views from the expansive lanai! This stunning end unit has a private elevator, three bedrooms plus den, 3.5 baths, two car garage and boasts over 2900 sq ft under air. Open great room floor plan with a southeast exposure creating a light and bright atmosphere. This unit exudes quality in every way from the high-end finishes to the designer furniture and custom window treatments. Upgrades to also include: Custom cabinetry, granite counter tops, stainless steel appliances, tray and coffered ceilings, crown molding, custom home theatre system and so much more! Avellino Isles has a newly renovated clubhouse to include fitness, library, card room, social room with full kitchen. Infinity pool and spa overlooking lake and fountains! Vineyards Country Club has been recently renovated and offers four levels of optional private membership complete with 36 holes of championship golf, 12 Har-Tru tennis courts, pickle ball & bocce. Resort style pool & spa. Brand new Wellness & Spa facility with fitness center, café, halotherapy salt room, massage and salon services, saltwater lap pool.
Location
State FL
County Collier
Community Vineyards
Area Na14 -Vanderbilt Rd To Pine Ridge Rd
Rooms
Bedroom Description 3.0
Interior
Interior Features Breakfast Bar, Breakfast Area, Bathtub, Coffered Ceiling(s), Dual Sinks, Kitchen Island, Living/ Dining Room, Sitting Area in Master, Separate Shower, Cable T V, Bar, Walk- In Closet(s), Elevator, High Speed Internet, Home Office, Split Bedrooms
Heating Central, Electric
Cooling Central Air, Ceiling Fan(s), Electric
Flooring Carpet, Tile
Furnishings Furnished
Fireplace No
Window Features Sliding,Window Coverings
Appliance Built-In Oven, Dryer, Dishwasher, Electric Cooktop, Disposal, Ice Maker, Microwave, Range, Refrigerator, Self Cleaning Oven, Washer
Laundry Inside, Laundry Tub
Exterior
Exterior Feature Shutters Manual, Water Feature
Parking Features Assigned, Attached, Garage, Two Spaces, Garage Door Opener
Garage Spaces 2.0
Garage Description 2.0
Pool Community
Community Features Golf, Gated, Tennis Court(s), Street Lights
Amenities Available Clubhouse, Fitness Center, Library, Barbecue, Picnic Area, Pool, Spa/Hot Tub
Waterfront Description Lake
View Y/N Yes
Water Access Desc Public
View Golf Course, Lake
Roof Type Tile
Porch Porch, Screened
Garage Yes
Private Pool No
Building
Lot Description Zero Lot Line
Faces North
Story 1
Entry Level Two
Sewer Public Sewer
Water Public
Architectural Style Two Story, Low Rise
Level or Stories Two
Unit Floor 2
Structure Type Block,Concrete,Stucco
Construction Status Resale
Schools
Elementary Schools Vineyards Elementary School
Middle Schools Oakridge Middle School
High Schools Gulf Coast High School
Others
Pets Allowed Call, Conditional
HOA Fee Include Association Management,Cable TV,Insurance,Internet,Irrigation Water,Legal/Accounting,Maintenance Grounds,Pest Control,Recreation Facilities,Reserve Fund,Road Maintenance,Street Lights,Security
Senior Community No
Tax ID 22670701869
Ownership Condo
Security Features Security Gate,Gated with Guard,Gated Community,Security Guard,Smoke Detector(s)
Acceptable Financing All Financing Considered, Cash
Listing Terms All Financing Considered, Cash
Financing Cash
Pets Allowed Call, Conditional
Read Less Info
Want to know what your home might be worth? Contact us for a FREE valuation!

Our team is ready to help you sell your home for the highest possible price ASAP
Bought with Premier Sotheby's International Realty



