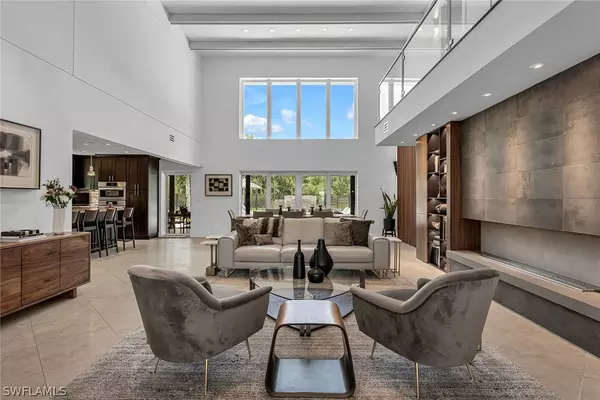For more information regarding the value of a property, please contact us for a free consultation.
Key Details
Sold Price $2,800,000
Property Type Single Family Home
Sub Type Single Family Residence
Listing Status Sold
Purchase Type For Sale
Square Footage 4,270 sqft
Price per Sqft $655
Subdivision Livingston Woods
MLS Listing ID 222071202
Sold Date 10/28/22
Style Two Story
Bedrooms 6
Full Baths 6
Construction Status Resale
HOA Y/N No
Year Built 1979
Annual Tax Amount $5,608
Tax Year 2021
Lot Size 2.270 Acres
Acres 2.27
Lot Dimensions Appraiser
Property Description
Nestled in highly sought-after Livingston Woods comes an immaculate custom estate footprint with 6 bedrooms, 6 baths in total (between main home and guest home), 5-car garage in total, over 2.27 acres of lush tropical landscaping and jaw-dropping backyard oasis with heated pool/spa and expansive wood sunning deck. Completely reimagined in 2018 by award-winning HLevel Architecture, this unique estate offers a lifestyle that can't be beaten. Additional features of the main home include a modern vision with a light and bright open concept floor plan, soaring 2-story great room with natural light, chef's kitchen with 8-foot granite island, Wolf gas cooktop, Bosch wall oven, disappearing sliders off the great room, 4-car garage with 2 air-conditioned spaces for woodworking or flex use, hurricane-impact doors and windows throughout, custom bar area, linear ventless fireplace, whole-house generator and nearly 3,300 square feet of air-conditioned living. Additional features of the charming guest home include over 1,000 square feet of air-conditioned living, 2 spacious bedrooms, 2 baths, 1-car garage, hot tub, vaulted ceilings and private walkway to the property's heated pool and spa oasis.
Location
State FL
County Collier
Community Livingston Woods
Area Na14 - N/O Pine Ridge Rd And Vin
Rooms
Bedroom Description 6.0
Interior
Interior Features Wet Bar, Breakfast Bar, Built-in Features, Bedroom on Main Level, Breakfast Area, Dual Sinks, Family/ Dining Room, French Door(s)/ Atrium Door(s), Fireplace, High Ceilings, Kitchen Island, Living/ Dining Room, Custom Mirrors, Pantry, Sitting Area in Master, Shower Only, Separate Shower, Cable T V, Upper Level Master, Vaulted Ceiling(s), Bar
Heating Central, Electric
Cooling Central Air, Electric
Flooring Brick, Tile, Wood
Furnishings Partially
Fireplace Yes
Window Features Display Window(s),Single Hung,Skylight(s),Tinted Windows,Impact Glass,Shutters,Window Coverings
Appliance Built-In Oven, Dryer, Dishwasher, Gas Cooktop, Disposal, Ice Maker, Microwave, Refrigerator, Water Purifier, Washer
Laundry Inside, Laundry Tub
Exterior
Exterior Feature Fruit Trees, Security/ High Impact Doors, Sprinkler/ Irrigation, Water Feature
Parking Features Attached, Driveway, Electric Vehicle Charging Station(s), Garage, Guest, Paved, Garage Door Opener
Garage Spaces 5.0
Garage Description 5.0
Pool Concrete, Gas Heat, Heated, In Ground, Pool Equipment
Community Features Non- Gated
Utilities Available Natural Gas Available
Amenities Available None
Waterfront Description None
View Y/N Yes
Water Access Desc Well
View Landscaped, Preserve, Water
Roof Type Shingle, Tile
Porch Porch, Screened
Garage Yes
Private Pool Yes
Building
Lot Description Irregular Lot, Oversized Lot, See Remarks, Sprinklers Automatic
Faces South
Story 2
Entry Level Two
Sewer Septic Tank
Water Well
Architectural Style Two Story
Level or Stories Two
Structure Type Block,Concrete,Stucco
Construction Status Resale
Schools
Elementary Schools Osceola Elementary School
Middle Schools Pine Ridge Middle School
High Schools Barron Collier High School
Others
Pets Allowed Yes
HOA Fee Include None
Senior Community No
Tax ID 38450760001
Ownership Single Family
Security Features Burglar Alarm (Monitored),Key Card Entry,Security System,Smoke Detector(s)
Acceptable Financing All Financing Considered, Cash
Listing Terms All Financing Considered, Cash
Financing Cash
Pets Allowed Yes
Read Less Info
Want to know what your home might be worth? Contact us for a FREE valuation!

Our team is ready to help you sell your home for the highest possible price ASAP
Bought with B Local Real Estate



