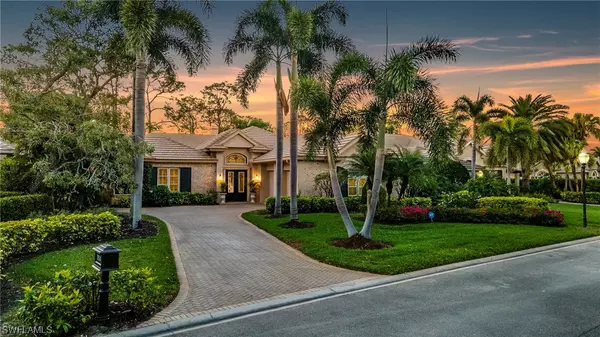For more information regarding the value of a property, please contact us for a free consultation.
Key Details
Sold Price $2,775,000
Property Type Single Family Home
Sub Type Single Family Residence
Listing Status Sold
Purchase Type For Sale
Square Footage 3,815 sqft
Price per Sqft $727
Subdivision Mews
MLS Listing ID 223010451
Sold Date 03/20/23
Style Courtyard,Other,Ranch,One Story
Bedrooms 4
Full Baths 4
Half Baths 1
Construction Status Resale
HOA Fees $477/qua
HOA Y/N Yes
Annual Recurring Fee 10324.0
Year Built 1996
Annual Tax Amount $12,355
Tax Year 2022
Lot Size 0.330 Acres
Acres 0.33
Lot Dimensions Appraiser
Property Description
Experience true luxury living in this courtyard pool home situated on the Pine Golf Course in Grey Oaks Country Club. Return home from a day of golf or a tennis match to relax in your private pool beneath the glow of the twinkling bistro lights and glowing spa waterfall! Or perhaps you'd prefer the vibrant glow of Florida sunsets as you dine under the stars from your expanded lanai overlooking the golf course. There's nothing like an evening spent enjoying the beauty of the outdoors with family and friends.
This spacious, private home includes four generously sized bedrooms including an owner's suite, junior suite and a cabana bedroom suite with living area perfect for in-law or au pair living. In the main house there is a den, open concept kitchen, oversized garage with epoxy floor and room for a golf cart. As a member of Grey Oaks you can take advantage of world-class amenities including a 30,000 square foot wellness/fitness center, multiple dining venues, 8 har-tru tennis courts, 8 brand new pickleball courts, bocce and more.
Location
State FL
County Collier
Community Grey Oaks
Area Na16 - Goodlette W/O 75
Rooms
Bedroom Description 4.0
Interior
Interior Features Breakfast Bar, Bidet, Built-in Features, Bathtub, Closet Cabinetry, Dual Sinks, Eat-in Kitchen, Family/ Dining Room, Fireplace, High Ceilings, Kitchen Island, Living/ Dining Room, Custom Mirrors, Pantry, Sitting Area in Master, Split Bedrooms, Separate Shower, Cable T V, Walk- In Closet(s), Atrium
Heating Central, Electric, Zoned
Cooling Central Air, Ceiling Fan(s), Electric, Zoned
Flooring Carpet, Tile
Furnishings Partially
Fireplace Yes
Window Features Casement Window(s),Sliding,Impact Glass,Window Coverings
Appliance Built-In Oven, Double Oven, Dryer, Dishwasher, Electric Cooktop, Disposal, Ice Maker, Microwave, Refrigerator, Self Cleaning Oven, Washer
Laundry Inside, Laundry Tub
Exterior
Exterior Feature Courtyard
Parking Features Attached, Driveway, Garage, Golf Cart Garage, Paved, Garage Door Opener
Garage Spaces 2.0
Garage Description 2.0
Pool Concrete, Electric Heat, Heated, In Ground, Pool Equipment, Community
Community Features Golf, Gated, Tennis Court(s), Street Lights
Utilities Available Underground Utilities
Amenities Available Business Center, Clubhouse, Concierge, Fitness Center, Golf Course, Private Membership, Pool, Putting Green(s), Spa/Hot Tub, Sidewalks, Tennis Court(s), Trail(s)
Waterfront Description None
View Y/N Yes
Water Access Desc Public
View Golf Course
Roof Type Tile
Porch Open, Porch
Garage Yes
Private Pool Yes
Building
Lot Description Rectangular Lot
Faces East
Story 1
Sewer Public Sewer
Water Public
Architectural Style Courtyard, Other, Ranch, One Story
Structure Type Block,Concrete,Stucco
Construction Status Resale
Schools
Elementary Schools Poinciana Elementary
Middle Schools Gulfview Middle School
High Schools Naples High School
Others
Pets Allowed Yes
HOA Fee Include Association Management,Legal/Accounting,Road Maintenance,Street Lights
Senior Community No
Tax ID 47790023282
Ownership Single Family
Security Features Burglar Alarm (Monitored),Security System,Security Gate,Gated with Guard,Gated Community,Security Guard,Smoke Detector(s)
Acceptable Financing All Financing Considered, Cash
Listing Terms All Financing Considered, Cash
Financing Cash
Pets Allowed Yes
Read Less Info
Want to know what your home might be worth? Contact us for a FREE valuation!

Our team is ready to help you sell your home for the highest possible price ASAP
Bought with Premiere Plus Realty Company



