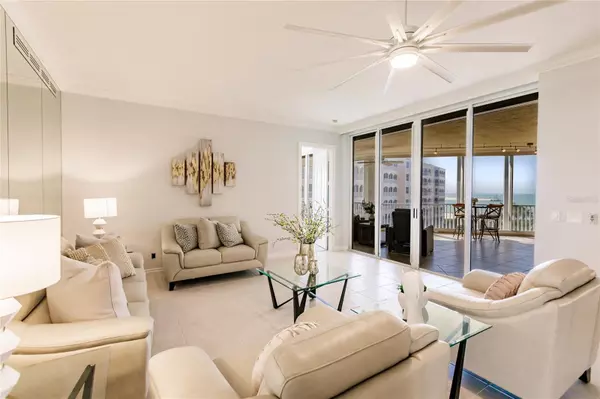For more information regarding the value of a property, please contact us for a free consultation.
Key Details
Sold Price $2,100,000
Property Type Condo
Sub Type Condominium
Listing Status Sold
Purchase Type For Sale
Square Footage 4,306 sqft
Price per Sqft $487
Subdivision Royal Marco Point Ii
MLS Listing ID S5080823
Sold Date 11/22/23
Bedrooms 4
Full Baths 3
Half Baths 1
Condo Fees $7,300
HOA Fees $1,557/ann
HOA Y/N Yes
Originating Board Stellar MLS
Year Built 1996
Annual Tax Amount $17,757
Lot Size 10.000 Acres
Acres 10.0
Property Description
Breathtaking BEACHFRONT property within one of the most sought after location in HIDEAWAY BEACH. This luxurious Le Monaco floorplan features 3BR, 3.5BA, plus a fabulous den/office unit offers 3 gracious terraces with FANTASTIC VIEWS facing North-west of the pristine Gulf of Mexico, Marco River, Collier Bay and even the Marco Island skyline. The immense master suite boasts an elegant walk-in-closet with his and hers, custom mirrors and makeup area, soaking jetted tub, and walk-in shower. The additional guest rooms offer en-suite privacy with split design and each has its own private baths. Enjoy this COASTAL escape where members can share their passions for an enriched lifestyle with sea birds, manatees, and dolphins that cruise by all day. Hideaway Beach is an esteemed 24-hour gated community boasting 2+ miles of pristine Gulf Beach set on more than 300 acres of property half of which are conservation allowing for spectacular waterfront property views. Hideaway Beach offers world-class amenities such as exercise room, lap pool, sauna, spa, grilling areas, sun deck, kitchen, game room, social rooms plus the condominium building pool, sports complex, 9-hole golf course, tennis courts and more. Paradise found!
Location
State FL
County Collier
Community Royal Marco Point Ii
Zoning CONDO
Rooms
Other Rooms Bonus Room, Den/Library/Office, Florida Room, Formal Dining Room Separate, Inside Utility, Storage Rooms
Interior
Interior Features Accessibility Features, Cathedral Ceiling(s), Ceiling Fans(s), Crown Molding, Eat-in Kitchen, Elevator, Master Bedroom Main Floor, Open Floorplan, Tray Ceiling(s), Walk-In Closet(s)
Heating Other
Cooling Central Air
Flooring Ceramic Tile
Furnishings Unfurnished
Fireplace false
Appliance Built-In Oven, Cooktop, Dishwasher, Disposal, Dryer, Exhaust Fan, Freezer, Indoor Grill, Microwave, Other, Refrigerator, Washer
Exterior
Exterior Feature Balcony, Courtyard, French Doors, Hurricane Shutters, Irrigation System, Lighting, Outdoor Grill, Outdoor Kitchen, Sauna, Sidewalk, Sliding Doors, Storage, Tennis Court(s)
Parking Features Assigned, Golf Cart Parking, Guest
Garage Spaces 2.0
Pool Lap
Community Features Clubhouse, Community Mailbox, Fitness Center, Gated, Golf Carts OK, Golf, Handicap Modified, Playground, Pool, Racquetball, Tennis Courts, Water Access, Waterfront
Utilities Available Cable Connected, Electricity Connected
Amenities Available Basketball Court, Clubhouse, Elevator(s), Fitness Center, Gated, Golf Course, Handicap Modified, Marina, Playground, Pool, Racquetball, Sauna, Security, Spa/Hot Tub, Storage, Tennis Court(s), Trail(s)
Waterfront Description Gulf/Ocean
View Y/N 1
View Water
Roof Type Concrete
Attached Garage false
Garage true
Private Pool No
Building
Story 9
Entry Level One
Foundation Block, Concrete Perimeter, Slab
Sewer Public Sewer
Water Public
Structure Type Block
New Construction false
Others
Pets Allowed Breed Restrictions
HOA Fee Include Guard - 24 Hour,Pool,Maintenance Structure,Maintenance Grounds,Maintenance,Pest Control,Pool,Recreational Facilities,Security
Senior Community No
Ownership Condominium
Monthly Total Fees $3, 991
Acceptable Financing Cash, Conventional, Other
Membership Fee Required Required
Listing Terms Cash, Conventional, Other
Special Listing Condition None
Read Less Info
Want to know what your home might be worth? Contact us for a FREE valuation!

Our team is ready to help you sell your home for the highest possible price ASAP

© 2024 My Florida Regional MLS DBA Stellar MLS. All Rights Reserved.
Bought with STELLAR NON-MEMBER OFFICE



