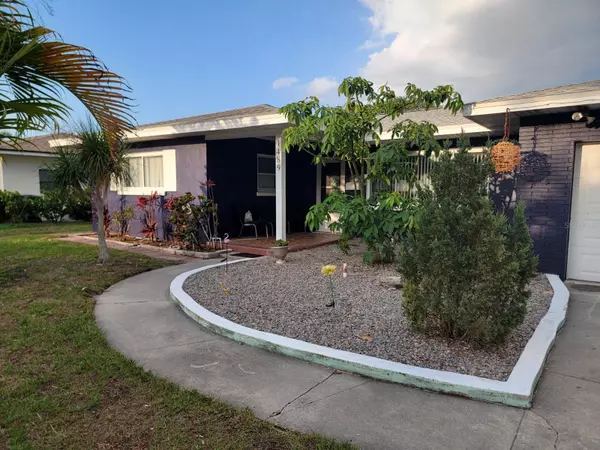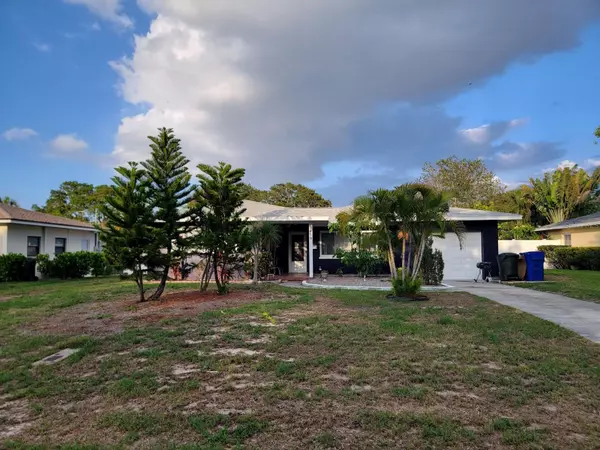For more information regarding the value of a property, please contact us for a free consultation.
Key Details
Sold Price $470,000
Property Type Single Family Home
Sub Type Single Family Residence
Listing Status Sold
Purchase Type For Sale
Square Footage 1,841 sqft
Price per Sqft $255
Subdivision Dunedin Isles Estates
MLS Listing ID U8202936
Sold Date 02/02/24
Bedrooms 3
Full Baths 2
Construction Status Inspections
HOA Y/N No
Originating Board Stellar MLS
Year Built 1956
Annual Tax Amount $1,565
Lot Size 7,405 Sqft
Acres 0.17
Lot Dimensions 70 x 106
Property Description
***PRICE IMPROVEMENT*** !!!LOCATION, LOCATION, LOCATION!!! This SPACIOUS 3-bedroom, 2 full bathrooms, PLUS bonus room home, in the EVER desirable City of Dunedin, FL is ready for its FOREVER OWNER!!! With over 2,000sqft, this home is CONVENIENTLY located to it ALL. It is 4.3 miles from Honeymoon Island Beach, 1.2 miles to downtown Main St., Dunedin, FL, 7.7 miles to Clearwater Beach and 0.8 miles to Hammock Park. PRIME LOCATION!!! The master bedroom includes an En Suite Bathroom, ceiling fan and a large cedar lined walk-in closet. The LARGE second and third bedrooms boast A LOT of natural sunlight, large closets and ceiling fans. The bonus room can be used as an office with an already built-in desk or it can be converted into a 4TH BEDROOM complete with ceiling fans and a large closet. The living room, dining room and bonus room give this home an AIRY AND OPEN feeling. The kitchen has custom cabinets with a LARGE single basin sink, range, and dishwasher. The refrigerator is not included. Walk into the garage and find the washer and dryer along with parking for one, storage
shelving and attic access. This property also offers a FULLY fenced back yard with double gate access on the north side of the
house for ADDITIONAL recreational vehicle storage for your boat, RV, ATV, jet skis, work truck, work van and more. The roof and Heating/AC were REPLACED in 2021 and the electric water heater was REPLACED in 2019. Don't let this one get away, SCHEDULE your
showing TODAY!!!
Location
State FL
County Pinellas
Community Dunedin Isles Estates
Rooms
Other Rooms Bonus Room
Interior
Interior Features Attic Fan, Built-in Features, Ceiling Fans(s), Primary Bedroom Main Floor, Walk-In Closet(s), Window Treatments
Heating Central, Electric
Cooling Central Air
Flooring Tile
Furnishings Partially
Fireplace false
Appliance Dishwasher, Dryer, Electric Water Heater, Range, Washer
Laundry In Garage
Exterior
Exterior Feature French Doors, Sliding Doors
Garage Spaces 1.0
Fence Vinyl, Wood
Utilities Available Electricity Connected, Sewer Connected, Water Connected
Roof Type Shingle
Porch Front Porch
Attached Garage true
Garage true
Private Pool No
Building
Lot Description Paved
Entry Level One
Foundation Slab
Lot Size Range 0 to less than 1/4
Sewer Public Sewer
Water Public
Architectural Style Ranch
Structure Type Stucco
New Construction false
Construction Status Inspections
Schools
Elementary Schools San Jose Elementary-Pn
Middle Schools Palm Harbor Middle-Pn
High Schools Dunedin High-Pn
Others
Senior Community No
Ownership Fee Simple
Acceptable Financing Cash, Conventional, FHA, VA Loan
Listing Terms Cash, Conventional, FHA, VA Loan
Special Listing Condition None
Read Less Info
Want to know what your home might be worth? Contact us for a FREE valuation!

Our team is ready to help you sell your home for the highest possible price ASAP

© 2025 My Florida Regional MLS DBA Stellar MLS. All Rights Reserved.
Bought with COASTAL PROPERTIES GROUP INTERNATIONAL



