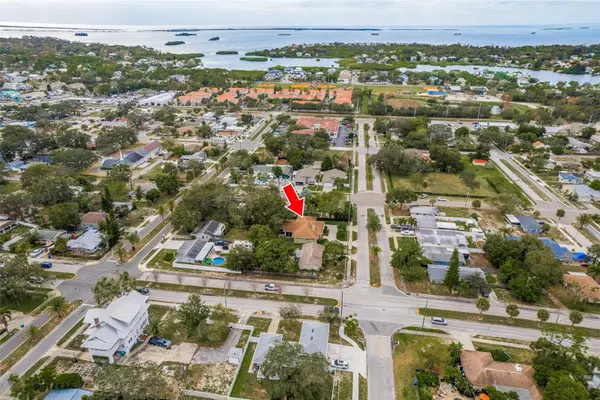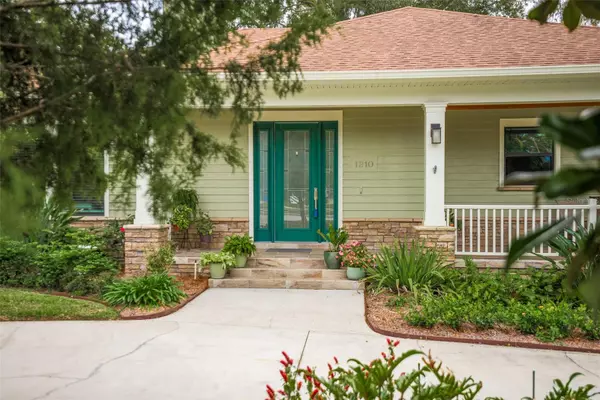For more information regarding the value of a property, please contact us for a free consultation.
Key Details
Sold Price $701,500
Property Type Single Family Home
Sub Type Single Family Residence
Listing Status Sold
Purchase Type For Sale
Square Footage 1,761 sqft
Price per Sqft $398
Subdivision Palm Harbor Estates
MLS Listing ID U8227599
Sold Date 02/28/24
Bedrooms 3
Full Baths 2
Construction Status Appraisal
HOA Y/N No
Originating Board Stellar MLS
Year Built 2014
Annual Tax Amount $4,908
Lot Size 0.260 Acres
Acres 0.26
Lot Dimensions 91x125
Property Description
Nestled in the charming community of downtown Palm Harbor, this exquisite custom-built home offers a perfect blend of luxury and comfort. As you approach the property, the circular driveway and beautiful entry welcome you to a residence that effortlessly combines modern amenities with Southern-living design. The cozy front porch sets the tone for what the interior has to offer! Step inside to discover a thoughtfully designed open floor plan featuring high ceilings and wood flooring throughout, creating an inviting and warm atmosphere. The wood-burning fireplace adds a touch of elegance, making the living space perfect for both relaxation and entertaining. The gourmet kitchen is a chef's dream, boasting Frigidaire stainless steel appliances, a large prep island and a convenient wine fridge. The split floorplan offers a primary bedroom suite with an oversized closet and access to the beautiful screened-in porch. The ensuite bathroom is a spa-like oasis, featuring a walk-in shower, double sinks plus a water closet with bidet and toilet. Right off the primary suite is a built-in office area with pocket doors for privacy! The laundry room is spacious with plenty of cabinetry and counterspace! One of the standout features of this home is the oversized screened-in porch providing an ideal space for enjoying the outdoors while maintaining comfort and privacy. With meticulous attention to detail, everything in this home looks and feels brand new. Hurricane-rated windows & doors throughout! HVAC 2023!! NO HOA! NO FLOOD INSURANCE REQUIRED! Top-Rated Schools!!! Whether you're looking to relax on the two cozy porches, enjoy the warmth of the fireplace, or entertain in the open living spaces, this property offers a lifestyle of comfort and sophistication. Beyond the beauty within, the residence is strategically located, boasting proximity to the Gulf of Mexico with its gorgeous beaches, walking distance to downtown Palm Harbor offering restaurants, breweries, and shops, plus easy access to the Pinellas Trail!!! This is a truly exceptional place to call home.
Location
State FL
County Pinellas
Community Palm Harbor Estates
Zoning R-4
Rooms
Other Rooms Inside Utility
Interior
Interior Features Ceiling Fans(s), High Ceilings, Kitchen/Family Room Combo, Open Floorplan, Primary Bedroom Main Floor, Thermostat, Walk-In Closet(s)
Heating Central
Cooling Central Air
Flooring Carpet, Tile, Wood
Fireplaces Type Living Room, Stone, Wood Burning
Fireplace true
Appliance Bar Fridge, Dishwasher, Disposal, Dryer, Electric Water Heater, Microwave, Range, Refrigerator, Washer
Laundry Laundry Room
Exterior
Exterior Feature Irrigation System, Private Mailbox
Garage Spaces 2.0
Utilities Available Electricity Connected, Sewer Connected, Water Connected
Roof Type Shingle
Attached Garage true
Garage true
Private Pool No
Building
Story 1
Entry Level One
Foundation Crawlspace
Lot Size Range 1/4 to less than 1/2
Sewer Public Sewer
Water Public
Structure Type Concrete
New Construction false
Construction Status Appraisal
Schools
Elementary Schools Ozona Elementary-Pn
Middle Schools Palm Harbor Middle-Pn
High Schools Palm Harbor Univ High-Pn
Others
Senior Community No
Ownership Fee Simple
Acceptable Financing Cash, Conventional, FHA, VA Loan
Listing Terms Cash, Conventional, FHA, VA Loan
Special Listing Condition None
Read Less Info
Want to know what your home might be worth? Contact us for a FREE valuation!

Our team is ready to help you sell your home for the highest possible price ASAP

© 2025 My Florida Regional MLS DBA Stellar MLS. All Rights Reserved.
Bought with RE/MAX REALTEC GROUP INC



