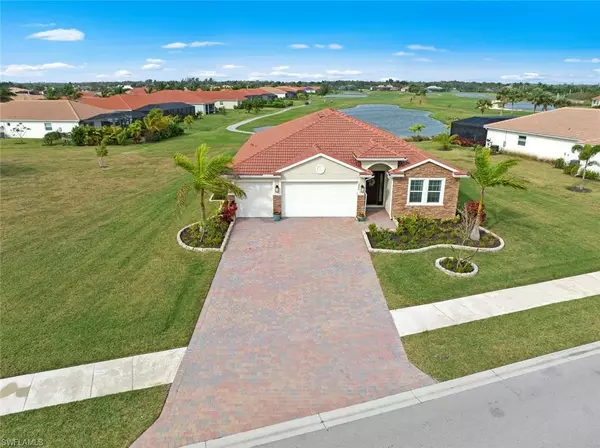For more information regarding the value of a property, please contact us for a free consultation.
Key Details
Sold Price $920,000
Property Type Single Family Home
Sub Type Ranch,Single Family Residence
Listing Status Sold
Purchase Type For Sale
Square Footage 2,316 sqft
Price per Sqft $397
Subdivision Royal Palm Golf Estates
MLS Listing ID 224002146
Sold Date 03/19/24
Bedrooms 4
Full Baths 3
HOA Y/N Yes
Originating Board Naples
Year Built 2022
Annual Tax Amount $5,799
Tax Year 2023
Lot Size 0.360 Acres
Acres 0.36
Property Description
VERY LOW HOA FEES! Less than 2 years old executive pool home on huge GOLF COURSE/WATERFRONT lot facing west affording beautiful SUNSET VIEWS w/many features. OPEN FLOOR PLAN, IMPACT GLASS WINDOWS/DOORS, and WOOD-LOOK TILE FLOORS in every room. Tray ceilings in the spacious great room and primary bedroom. This split floor plan home has a large primary suite w/tray ceiling and two WALK-IN CLOSETS. Primary bath features a tiled shower, soaking tub, two separate sinks and water closet. Guest suites located on opposite sides of home provide privacy. Beautiful gourmet kitchen has QUARTZ COUNTERTOP, upgraded cabinets, under cabinet lighting, SS appliances, upgraded KITCHEN-AID range, WALK-IN PANTRY, breakfast bar, breakfast room and dining area. Laundry room with WASHER and DRYER. Garage with EPOXY FLOOR. After a great day on the golf course enjoy your spacious lanai with OUTDOOR KITCHEN and mounted TV or cool off with a dip in your HEATED POOL/SPA in caged lanai with PICTURE FRAME SCREEN overlooking long lake and golf course views. ROYAL PALM'S OPTIONAL GOLF MEMBERSHIP offers the Eagle Lakes Golf COURSE with a DRIVING RANGE, CLUBHOUSE, SPORTS BAR, and RESTAURANT. Close to downtown Naples, restaurants, and Marco Island beaches.
Location
State FL
County Collier
Area Royal Palm Golf Estates
Rooms
Bedroom Description First Floor Bedroom,Master BR Ground,Split Bedrooms
Dining Room Breakfast Bar, Breakfast Room, Dining - Living, Other
Kitchen Island, Pantry, Walk-In Pantry
Interior
Interior Features Foyer, Pantry, Smoke Detectors, Tray Ceiling(s), Walk-In Closet(s), Window Coverings
Heating Central Electric
Flooring Tile
Equipment Auto Garage Door, Cooktop - Electric, Dishwasher, Disposal, Dryer, Grill - Gas, Microwave, Range, Refrigerator, Refrigerator/Freezer, Refrigerator/Icemaker, Self Cleaning Oven, Washer
Furnishings Unfurnished
Fireplace No
Window Features Window Coverings
Appliance Electric Cooktop, Dishwasher, Disposal, Dryer, Grill - Gas, Microwave, Range, Refrigerator, Refrigerator/Freezer, Refrigerator/Icemaker, Self Cleaning Oven, Washer
Heat Source Central Electric
Exterior
Exterior Feature Open Porch/Lanai, Screened Lanai/Porch, Built In Grill, Outdoor Kitchen
Parking Features Driveway Paved, Paved, Attached
Garage Spaces 3.0
Pool Pool/Spa Combo, Below Ground, Concrete, Custom Upgrades, Equipment Stays, Electric Heat, Screen Enclosure
Community Features Clubhouse, Golf, Putting Green, Restaurant, Sidewalks, Street Lights, Gated
Amenities Available Clubhouse, Golf Course, Play Area, Putting Green, Restaurant, Sidewalk, Streetlight, Underground Utility
Waterfront Description Fresh Water,Lake
View Y/N Yes
View Golf Course, Lake, Pond, Water
Roof Type Tile
Street Surface Paved
Total Parking Spaces 3
Garage Yes
Private Pool Yes
Building
Lot Description Golf Course, Irregular Lot, Oversize
Story 1
Water Central
Architectural Style Ranch, Florida, Single Family
Level or Stories 1
Structure Type Concrete Block,Stucco
New Construction No
Others
Pets Allowed Yes
Senior Community No
Tax ID 71430602528
Ownership Single Family
Security Features Gated Community,Smoke Detector(s)
Read Less Info
Want to know what your home might be worth? Contact us for a FREE valuation!

Our team is ready to help you sell your home for the highest possible price ASAP

Bought with Premiere Plus Realty Company
GET MORE INFORMATION




