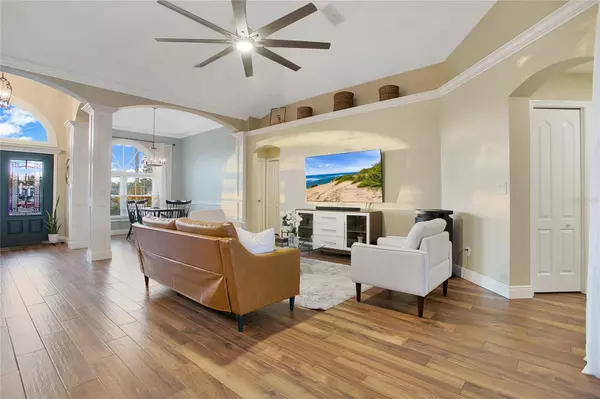For more information regarding the value of a property, please contact us for a free consultation.
Key Details
Sold Price $560,000
Property Type Single Family Home
Sub Type Single Family Residence
Listing Status Sold
Purchase Type For Sale
Square Footage 2,221 sqft
Price per Sqft $252
Subdivision Sawgrass Unit 03A
MLS Listing ID O6174988
Sold Date 03/25/24
Bedrooms 4
Full Baths 3
Construction Status Financing
HOA Fees $39/ann
HOA Y/N Yes
Originating Board Stellar MLS
Year Built 2001
Annual Tax Amount $6,142
Lot Size 0.280 Acres
Acres 0.28
Property Description
Welcome to 3276 Countryside View Dr., St. Cloud, FL.34772! This stunning property provides the perfect blend of modern upgrades and luxurious finishes to create an exceptional living experience.
Step inside and be greeted by an array of new stainless steel appliances, showcasing the kitchen's sophisticated style and ensuring your culinary adventures are a breeze. The newer roof, AC, and water treatment system offer peace of mind and enhanced efficiency.
Enjoy the abundance of natural light that fills the home through the double-pane windows, creating a warm and inviting ambiance throughout. The thoughtfully designed irrigation system ensures that your lush lawns and vibrant landscaping stay effortlessly maintained.
Unwind and relax in the comfort of the pool area, complete with a convenient pool screening that keeps those pesky insects at bay while still allowing you to enjoy the breathtaking views of this waterfront property. The fresh paint throughout the home adds a touch of elegance and complements the updated kitchen and bathroom, boasting modern fixtures and finishes.
Marvel at the dynamic color changing lighting, which adds a touch of uniqueness and versatility to your home. The custom closets offer ample storage space, allowing you to keep everything organized and easily accessible.
With its ideal location and impeccable upgrades, this property at 3276 Countryside View Dr. offers a truly unparalleled living experience. Don't miss your chance to make this exquisite house your new home! Contact us today to schedule a showing.
Location
State FL
County Osceola
Community Sawgrass Unit 03A
Zoning SR1B
Rooms
Other Rooms Breakfast Room Separate, Den/Library/Office, Family Room, Formal Dining Room Separate, Inside Utility
Interior
Interior Features Cathedral Ceiling(s), Ceiling Fans(s), Crown Molding, Eat-in Kitchen, High Ceilings, Kitchen/Family Room Combo, Living Room/Dining Room Combo, Open Floorplan, Primary Bedroom Main Floor, Solid Wood Cabinets, Split Bedroom, Stone Counters, Thermostat, Walk-In Closet(s), Window Treatments
Heating Heat Pump
Cooling Central Air
Flooring Carpet, Tile
Furnishings Unfurnished
Fireplace false
Appliance Convection Oven, Cooktop, Dishwasher, Disposal, Electric Water Heater, Microwave, Range, Range Hood, Refrigerator, Water Filtration System
Laundry Inside
Exterior
Exterior Feature Irrigation System, Sidewalk, Sliding Doors
Parking Features Driveway, Garage Door Opener
Garage Spaces 2.0
Pool Gunite, Pool Sweep, Screen Enclosure, Tile
Community Features Irrigation-Reclaimed Water, Sidewalks, Special Community Restrictions
Utilities Available Cable Connected, Electricity Connected, Street Lights
Waterfront Description Pond
View Y/N 1
View Pool, Water
Roof Type Shingle
Porch Covered, Deck, Rear Porch, Screened
Attached Garage true
Garage true
Private Pool Yes
Building
Lot Description Cul-De-Sac, In County, Landscaped, Sidewalk
Story 1
Entry Level One
Foundation Slab
Lot Size Range 1/4 to less than 1/2
Sewer Public Sewer
Water Public
Structure Type Block,Stucco
New Construction false
Construction Status Financing
Others
Pets Allowed Breed Restrictions, Yes
HOA Fee Include Maintenance Grounds
Senior Community No
Ownership Fee Simple
Monthly Total Fees $39
Acceptable Financing Cash, Conventional
Membership Fee Required Required
Listing Terms Cash, Conventional
Special Listing Condition None
Read Less Info
Want to know what your home might be worth? Contact us for a FREE valuation!

Our team is ready to help you sell your home for the highest possible price ASAP

© 2024 My Florida Regional MLS DBA Stellar MLS. All Rights Reserved.
Bought with FLORIDA REALTY INVESTMENTS



