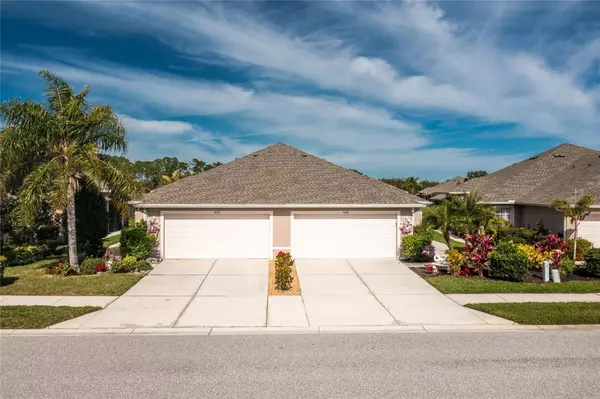For more information regarding the value of a property, please contact us for a free consultation.
Key Details
Sold Price $372,500
Property Type Single Family Home
Sub Type Villa
Listing Status Sold
Purchase Type For Sale
Square Footage 1,477 sqft
Price per Sqft $252
Subdivision Villas Of Sabal Trace Ph 2
MLS Listing ID C7487953
Sold Date 03/28/24
Bedrooms 3
Full Baths 2
Construction Status Inspections
HOA Fees $285/qua
HOA Y/N Yes
Originating Board Stellar MLS
Year Built 2007
Annual Tax Amount $2,675
Lot Size 5,227 Sqft
Acres 0.12
Property Description
Stunning LAKEFRONT villa with gorgeous updates now available! This 3 BR (3rd bedroom has double doors for use as office or den), 2 bath home has beautiful tile flooring throughout, an open floor plan and sweeping water views. The kitchen offers plenty of storage and work space, has newer granite countertops and updated appliances. The spacious primary bedroom can accommodate king size furnishings and has a beautifully appointed bath with updated shower and dual sink vanity. Great storage with 2 large closets and an extra storage space above. A split floor plan puts the guest bedroom at the other end of the home and a full second bath to accommodate it. The laundry room offers a large walk-in STORAGE CLOSET which is a fantastic bonus. This home has been meticulously cared for and offers newer AC, new water heater, plantation shutters on interior windows and doors, new roof (after Ian) which includes 2 solar tubes. The fantastic over-sized lanai has new screening after Ian and provides a peaceful setting to enjoy sun or shade and the expansive water views and wildlife. This home has one of the most beautiful locations in the complex and is a short walk to the pool. Villas of Sabal Trace is a gated community with a clubhouse with fitness room, game tables, meeting areas and heated swimming pool. Just minutes to shopping and restaurants and an easy drive to beaches.
Location
State FL
County Sarasota
Community Villas Of Sabal Trace Ph 2
Zoning RSF3
Interior
Interior Features Ceiling Fans(s), High Ceilings, Open Floorplan, Primary Bedroom Main Floor, Stone Counters, Walk-In Closet(s)
Heating Central, Electric
Cooling Central Air
Flooring Ceramic Tile
Fireplace false
Appliance Dishwasher, Dryer, Electric Water Heater, Microwave, Range, Refrigerator, Washer
Laundry Laundry Room
Exterior
Exterior Feature Hurricane Shutters, Rain Gutters, Sliding Doors
Garage Spaces 2.0
Community Features Association Recreation - Owned, Clubhouse, Deed Restrictions, Fitness Center, Gated Community - No Guard, Irrigation-Reclaimed Water, Pool
Utilities Available Cable Available, Public
Amenities Available Clubhouse, Gated, Pool
View Y/N 1
View Water
Roof Type Shingle
Attached Garage true
Garage true
Private Pool No
Building
Story 1
Entry Level One
Foundation Slab
Lot Size Range 0 to less than 1/4
Sewer Public Sewer
Water Public
Structure Type Block,Stucco
New Construction false
Construction Status Inspections
Others
Pets Allowed Yes
HOA Fee Include Common Area Taxes,Pool,Escrow Reserves Fund,Maintenance Structure,Maintenance Grounds,Management,Pool,Private Road,Recreational Facilities
Senior Community No
Pet Size Large (61-100 Lbs.)
Ownership Fee Simple
Monthly Total Fees $285
Acceptable Financing Cash, Conventional
Membership Fee Required Required
Listing Terms Cash, Conventional
Num of Pet 2
Special Listing Condition None
Read Less Info
Want to know what your home might be worth? Contact us for a FREE valuation!

Our team is ready to help you sell your home for the highest possible price ASAP

© 2024 My Florida Regional MLS DBA Stellar MLS. All Rights Reserved.
Bought with KELLER WILLIAMS ISLAND LIFE REAL ESTATE
GET MORE INFORMATION




