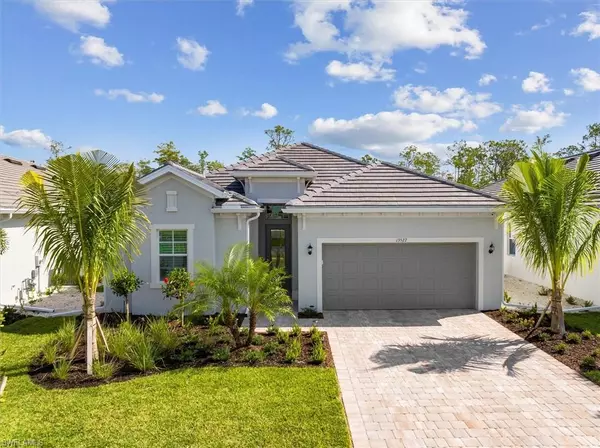For more information regarding the value of a property, please contact us for a free consultation.
Key Details
Sold Price $870,000
Property Type Single Family Home
Sub Type Single Family Residence
Listing Status Sold
Purchase Type For Sale
Square Footage 2,247 sqft
Price per Sqft $387
Subdivision Vista Wildblue
MLS Listing ID 224006317
Sold Date 04/08/24
Bedrooms 4
Full Baths 3
HOA Fees $178/qua
HOA Y/N Yes
Originating Board Bonita Springs
Year Built 2023
Annual Tax Amount $3,331
Tax Year 2022
Lot Size 7,919 Sqft
Acres 0.1818
Property Description
BEST DEAL IN WILDBLUE! NOW OFFERED FURNISHED w/ $40K PRICE REDUCTION IN PAST MONTH! OVER $50K MORE IN UPGRADES THAN ANY OTHER MARIA LISTED IN THE COMMUNITY! From the WHOLE HOUSE GENERATOR, WHOLE HOUSE WATER FILTRATION SYSTEM, AC GARAGE W/ BLOWN IN INSULATION in ATTIC & INSULATED GARAGE DOOR, 2 UV LIGHTS IN HOUSE AC, CUSTOM PLANTATION SHUTTERS, ALL CUSTOM BATHROOM MIRRORS, CUSTOM GLASS DOORS IN BATHROOMS, UPGRADED LIGHT FIXTURES & CHANDELIERS, CUSTOM PAINT, TILE floors, IMPACT WINDOWS & DOORS, & TANKLESS GAS HOT WATER HEATER! Chef's kitchen w/ NATURAL GAS cooktop, range hood, wall oven, SOFT CLOSE cabinets / drawers & large QUARTZ island. Relax on the patio w/ a “PICTURE FRAME SCREEN” to enjoy the unobstructed PROTECTED PRESERVE view. Lanai has a natural GAS OUTDOOR KITCHEN w/ stone work, PRIVATE POOL & SPA (HEATED), large COVERED AREA, lounging space to enjoy the sun & UPGRADED 7' PRIVACY CALUSIA HEDGES & UPGRADED LANDSCAPING ON ALL SIDES, FRONT & BACK OF THE HOUSE. Vista Wildblue is an AMENITY RICH, MAINTENANCE FREE, GATED community that offers 2 RESTAURANTS, BOATABLE waters, CLUB HOUSE, DAY SPA, workout facility, resort style pool, lap pool, tennis, pickleball, basketball & MORE!
Location
State FL
County Lee
Area Es05 - Estero
Zoning MPD
Direction From Corkscrew RD turn into Vista Wildblue. Once through gates turn right, and about 0.5 miles the home will be on the right.
Rooms
Dining Room Breakfast Bar, Dining - Family
Kitchen Kitchen Island, Walk-In Pantry
Interior
Interior Features Great Room, Split Bedrooms, Family Room, Guest Bath, Guest Room, Built-In Cabinets, Wired for Data, Custom Mirrors, Entrance Foyer, Pantry, Tray Ceiling(s), Walk-In Closet(s)
Heating Central Electric
Cooling Central Electric
Flooring Tile
Window Features Impact Resistant,Impact Resistant Windows,Window Coverings
Appliance Gas Cooktop, Dishwasher, Disposal, Dryer, Microwave, Refrigerator/Freezer, Self Cleaning Oven, Tankless Water Heater, Wall Oven, Washer, Water Treatment Owned
Laundry Inside, Sink
Exterior
Exterior Feature Gas Grill, Outdoor Kitchen, Sprinkler Auto
Garage Spaces 2.0
Pool Community Lap Pool, In Ground, Gas Heat
Community Features Basketball, BBQ - Picnic, Beach - Private, Bike And Jog Path, Bocce Court, Business Center, Clubhouse, Community Boat Dock, Community Boat Ramp, Pool, Community Room, Community Spa/Hot tub, Fitness Center, Full Service Spa, Internet Access, Pickleball, Playground, Restaurant, See Remarks, Sidewalks, Street Lights, Tennis Court(s), Boating, Gated, Tennis
Utilities Available Underground Utilities, Natural Gas Connected, Cable Available, Natural Gas Available
Waterfront Description None
View Y/N Yes
View Landscaped Area, Preserve
Roof Type Tile
Porch Screened Lanai/Porch, Patio
Garage Yes
Private Pool Yes
Building
Lot Description Regular
Faces From Corkscrew RD turn into Vista Wildblue. Once through gates turn right, and about 0.5 miles the home will be on the right.
Story 1
Sewer Central
Water Central
Level or Stories 1 Story/Ranch
Structure Type Concrete Block,Stucco
New Construction Yes
Others
HOA Fee Include Cable TV,Internet,Irrigation Water,Manager,Security,Street Lights,Street Maintenance
Tax ID 20-46-26-L3-13000.3450
Ownership Single Family
Security Features Smoke Detector(s),Smoke Detectors
Acceptable Financing Buyer Finance/Cash
Listing Terms Buyer Finance/Cash
Read Less Info
Want to know what your home might be worth? Contact us for a FREE valuation!

Our team is ready to help you sell your home for the highest possible price ASAP
Bought with DomainRealty.com LLC



