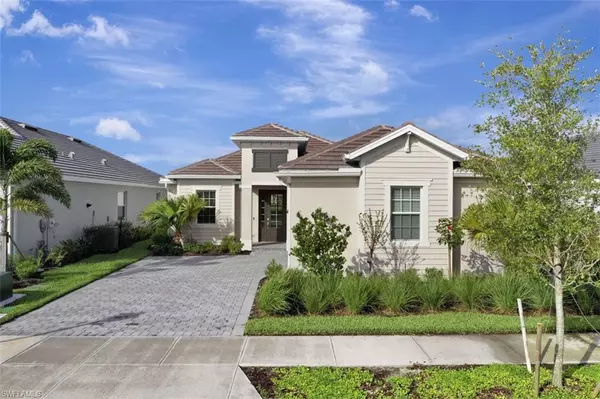For more information regarding the value of a property, please contact us for a free consultation.
Key Details
Sold Price $580,000
Property Type Single Family Home
Sub Type Single Family Residence
Listing Status Sold
Purchase Type For Sale
Square Footage 1,850 sqft
Price per Sqft $313
Subdivision Babcock National
MLS Listing ID 221057716
Sold Date 01/25/22
Bedrooms 2
Full Baths 2
Half Baths 1
HOA Fees $306/qua
HOA Y/N Yes
Originating Board Florida Gulf Coast
Year Built 2020
Annual Tax Amount $1,800
Tax Year 2020
Property Description
WOW, WHAT A VIEW! GOLF INCLUDED,Sit out back in your screened in lanai, watch the golfers approach shot from across the lake, & watch them on the 12th Green. This is truly a golfers dream homesite. This Remington model is an upscale home with 1,850 sq ft of living space. This private split plan with 2 bedrooms + den offers 2 full baths pool, spa, and outside pool bath. The luxurious master suite features a tray ceiling, private lanai access and elegant master bath with dual vanities and ample storage. The airy open-concept kitchen, dining room and great room are steps away from the expansive covered lanai with piped in gas for a summer kitchen, delivering the best of indoor/outdoor entertaining space! The den makes a perfect home office or hobby room Side-load garage offers plenty of space for cars and storage. Babcock National is a stunning new gated golf & country club community in the premiere master-planned community of Babcock Ranch, America's first solar-powered town. Residents enjoy an array of amenities including a championship 18-hole golf course, resort-style pool with lap lanes & spa, state-of the-art fitness center, tennis center, community clubhouse with dining & more.
Location
State FL
County Charlotte
Area Ch01 - Charlotte County
Direction Enter Babcock National, make your second left onto Leaning Pine. Home is on the left.
Rooms
Primary Bedroom Level Master BR Ground
Master Bedroom Master BR Ground
Dining Room Breakfast Bar, Dining - Living
Kitchen Kitchen Island, Walk-In Pantry
Interior
Interior Features Great Room, Den - Study, Wired for Data, Pantry, Wired for Sound, Tray Ceiling(s), Walk-In Closet(s)
Heating Central Electric
Cooling Central Electric
Flooring Carpet, Tile, Wood
Window Features Double Hung,Shutters - Manual,Window Coverings
Appliance Gas Cooktop, Dishwasher, Disposal, Dryer, Instant Hot Water, Microwave, Refrigerator/Icemaker, Self Cleaning Oven, Tankless Water Heater, Wall Oven
Laundry Sink
Exterior
Exterior Feature None
Garage Spaces 2.0
Pool In Ground, Concrete, Equipment Stays, Gas Heat, Pool Bath, Screen Enclosure
Community Features Golf Bundled, Basketball, Beauty Salon, Bike And Jog Path, Bocce Court, Business Center, Cabana, Clubhouse, Park, Pool, Community Room, Community Spa/Hot tub, Dog Park, Fitness Center, Fishing, Fitness Center Attended, Full Service Spa, Golf, Internet Access, Pickleball, Restaurant, Sauna, Sidewalks, Street Lights, Tennis Court(s), Gated, Golf Course
Utilities Available Underground Utilities, Natural Gas Connected, Cable Available, Natural Gas Available
Waterfront Description Lake Front
View Y/N Yes
View Golf Course
Roof Type Tile
Street Surface Paved
Porch Screened Lanai/Porch
Garage Yes
Private Pool Yes
Building
Lot Description On Golf Course
Faces Enter Babcock National, make your second left onto Leaning Pine. Home is on the left.
Story 1
Sewer Central
Water Central
Level or Stories 1 Story/Ranch
Structure Type Concrete Block,Concrete,Stucco
New Construction Yes
Others
HOA Fee Include Golf Course,Internet,Maintenance Grounds,Manager,Master Assn. Fee Included,Pest Control Exterior,Rec Facilities,Security
Tax ID 422620105005
Ownership Single Family
Security Features Smoke Detector(s)
Acceptable Financing Buyer Finance/Cash
Listing Terms Buyer Finance/Cash
Read Less Info
Want to know what your home might be worth? Contact us for a FREE valuation!

Our team is ready to help you sell your home for the highest possible price ASAP
Bought with Self Realty



