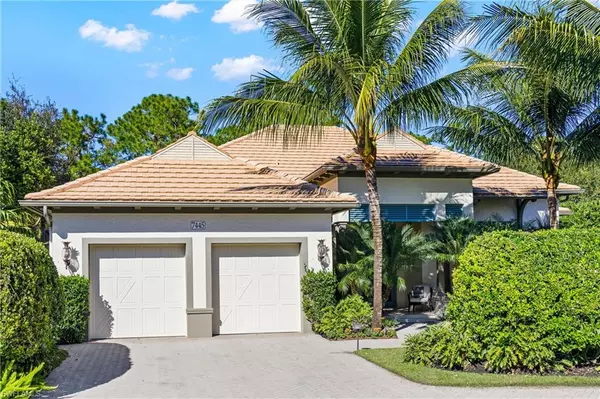For more information regarding the value of a property, please contact us for a free consultation.
Key Details
Sold Price $2,100,000
Property Type Single Family Home
Sub Type Single Family Residence
Listing Status Sold
Purchase Type For Sale
Square Footage 3,960 sqft
Price per Sqft $530
Subdivision Classics Plantation Estates
MLS Listing ID 221083197
Sold Date 01/25/22
Bedrooms 3
Full Baths 3
Half Baths 1
HOA Fees $225
HOA Y/N Yes
Originating Board Florida Gulf Coast
Year Built 2007
Annual Tax Amount $10,885
Tax Year 2021
Lot Size 0.350 Acres
Acres 0.35
Property Description
Sophisticated. Curated. Exquisite. This 3 bedroom, 4 bathroom home is truly a work of art. From the stunning light fixtures to the lush, mature landscaping, you will not find another home with this attention to detail and design. Every feature is as polished as it is unique.
While elegant and modern, this home is also charming and functional with a natural flow. Relax on the pool deck surrounded by rich foliage, or enjoy your morning coffee in one of several indoor and outdoor seating nooks. The spacious, central kitchen is perfect for hosting and open to a large living room with French doors leading to an outdoor dining area and kitchen.
The secluded master suite is complete with a gorgeous, fully customized closet and bathroom. Equally private guest suites make it easy to step away for some quiet, while the impressive communal areas remain open and inviting. This property embodies livable elegance, a true gem in the Lely Resort Community of Naples.
Location
State FL
County Collier
Area Na19 - Lely Area
Direction Turn right from Collier Boulevard onto Grand Lely Boulevard. Take your first right onto Classics Drive. Please provide your name and business card to the guard at the gate. Turn right on to Martinique and the property is at end of the cul-de-sac.
Rooms
Dining Room Breakfast Bar, Dining - Living, Eat-in Kitchen, Formal
Kitchen Kitchen Island, Walk-In Pantry
Interior
Interior Features Great Room, Guest Bath, Guest Room, Home Office, Den - Study, Built-In Cabinets, Wired for Data, Entrance Foyer, Pantry, Tray Ceiling(s), Volume Ceiling, Walk-In Closet(s)
Heating Central Electric
Cooling Central Electric
Flooring Carpet, Wood
Window Features Impact Resistant,Impact Resistant Windows,Decorative Shutters,Window Coverings
Appliance Electric Cooktop, Dishwasher, Disposal, Dryer, Instant Hot Water, Microwave, Refrigerator/Freezer, Reverse Osmosis, Self Cleaning Oven, Wall Oven, Washer, Water Treatment Owned
Exterior
Exterior Feature Outdoor Kitchen, Sprinkler Auto
Garage Spaces 2.0
Pool Equipment Stays, Electric Heat, Salt Water
Community Features Basketball, Billiards, Business Center, Clubhouse, Pool, Community Room, Community Spa/Hot tub, Fitness Center, Full Service Spa, Golf, Internet Access, Private Membership, Restaurant, Sidewalks, Street Lights, Tennis Court(s), Gated
Utilities Available Cable Available
Waterfront Description None
View Y/N Yes
View Landscaped Area, Preserve
Roof Type Tile
Porch Screened Lanai/Porch
Garage Yes
Private Pool Yes
Building
Lot Description Cul-De-Sac
Faces Turn right from Collier Boulevard onto Grand Lely Boulevard. Take your first right onto Classics Drive. Please provide your name and business card to the guard at the gate. Turn right on to Martinique and the property is at end of the cul-de-sac.
Story 1
Sewer Central
Water Central
Level or Stories 1 Story/Ranch
Structure Type Concrete Block,Stucco
New Construction No
Schools
Elementary Schools Lely Elementary School
Middle Schools Manatee Middle School
High Schools Lely High School
Others
HOA Fee Include Insurance,Maintenance Grounds,Legal/Accounting,Manager,Master Assn. Fee Included,Reserve,Security,Street Lights,Street Maintenance
Tax ID 26107005005
Ownership Single Family
Security Features Security System,Smoke Detector(s),Smoke Detectors
Acceptable Financing Buyer Finance/Cash
Listing Terms Buyer Finance/Cash
Read Less Info
Want to know what your home might be worth? Contact us for a FREE valuation!

Our team is ready to help you sell your home for the highest possible price ASAP
Bought with Premiere Plus Realty Co.



