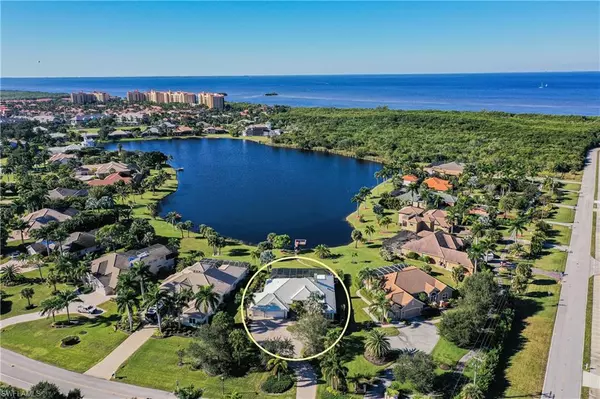For more information regarding the value of a property, please contact us for a free consultation.
Key Details
Sold Price $1,200,000
Property Type Single Family Home
Sub Type Single Family Residence
Listing Status Sold
Purchase Type For Sale
Square Footage 2,857 sqft
Price per Sqft $420
Subdivision Burnt Store Marina
MLS Listing ID 221084868
Sold Date 03/09/22
Style Florida
Bedrooms 3
Full Baths 2
HOA Y/N Yes
Originating Board Florida Gulf Coast
Year Built 2002
Annual Tax Amount $5,774
Tax Year 2020
Lot Size 0.559 Acres
Acres 0.559
Property Description
HUGE LAKE VIEW WITH GORGEOUS SUNSETS! THIS HOME HAS IT ALL! You can even DROP A FISHING LINE FROM YOUR DOCK! Relax by the negative-edge pool and take in the view. Electric awnings expand the shade and hurricane shutters protect pool-area openings. Inside, the light and bright OPEN LAYOUT great room has pocketing sliders, transom windows and skylights and features a GAS FIREPLACE, cathedral ceilings and beautiful tile flooring. There's ABUNDANT, COMFORTABLE SPACE in 2800+sf with 3 beds, 2 baths, plus Den AND Bonus Room with 3 car garage! The spacious kitchen has granite and quartz counters on prep area and center island, hardwood cabinets, stainless appliances. The Dining room can seat up to 10 or enjoy the breakfast nook overlooking the water. Lanai also has partial summer kitchen. Spacious owner's suite has sliders leading to the pool and ensuite bath with dual vanities, walk-in shower and jetted tub. The CUSTOM ADDED BONUS ROOM can be an office, 4th BR, workout or hobby room. Recent Updates: APPLIANCES, AC (2021), POOL HEATER (2021), POOL RESURFACE (2016), HURRICANE WINDOWS in front. Don't miss this Soundings Lake home and DON'T WAIT TO BUILD - YOU CAN'T REPLACE THIS LOCATION!
Location
State FL
County Lee
Area Bs01 - Burnt Store
Zoning RM10
Direction BURNT STORE RD TO WEST ON VINCENT AVE. DRIVE 1 MILE TO BACK GATE. THROUGH GATE, TURN INTO 2ND DRIVEWAY ON RIGHT.
Rooms
Primary Bedroom Level Master BR Ground
Master Bedroom Master BR Ground
Dining Room Breakfast Bar, Dining - Living, Eat-in Kitchen, Formal
Kitchen Kitchen Island, Pantry
Interior
Interior Features Split Bedrooms, Great Room, Home Office, Den - Study, Built-In Cabinets, Cathedral Ceiling(s), Pantry, Volume Ceiling, Walk-In Closet(s)
Heating Central Electric, Fireplace(s)
Cooling Ceiling Fan(s), Central Electric
Flooring Carpet, Concrete, Laminate
Fireplace Yes
Window Features Arched,Impact Resistant,Single Hung,Skylight(s),Transom,Impact Resistant Windows,Shutters - Manual,Window Coverings
Appliance Electric Cooktop, Dishwasher, Disposal, Dryer, Microwave, Refrigerator, Wall Oven, Washer, Wine Cooler
Laundry Inside, Sink
Exterior
Exterior Feature Dock Included, Wooden Dock, Sprinkler Auto
Garage Spaces 3.0
Pool In Ground, Concrete, Gas Heat, Solar Heat, Infinity, Screen Enclosure
Community Features Golf Public, Bike And Jog Path, Boat Storage, Clubhouse, Fitness Center, Fitness Center Attended, Golf, Marina, Pickleball, Putting Green, Restaurant, Sidewalks, Street Lights, Tennis Court(s), Boating, Gated, Golf Course, Tennis
Utilities Available Underground Utilities, Propane, Cable Available
Waterfront Description Lake Front
View Y/N Yes
View Landscaped Area, Preserve, Trees/Woods
Roof Type Tile
Street Surface Paved
Porch Screened Lanai/Porch, Deck
Garage Yes
Private Pool Yes
Building
Lot Description Across From Waterfront, Oversize
Faces BURNT STORE RD TO WEST ON VINCENT AVE. DRIVE 1 MILE TO BACK GATE. THROUGH GATE, TURN INTO 2ND DRIVEWAY ON RIGHT.
Story 1
Sewer Central
Water Central
Architectural Style Florida
Level or Stories 1 Story/Ranch
Structure Type Concrete Block,Stucco
New Construction No
Others
HOA Fee Include Security,Street Maintenance,Trash
Tax ID 01-43-22-01-01008.0070
Ownership Single Family
Security Features Smoke Detectors
Acceptable Financing Buyer Finance/Cash
Listing Terms Buyer Finance/Cash
Read Less Info
Want to know what your home might be worth? Contact us for a FREE valuation!

Our team is ready to help you sell your home for the highest possible price ASAP
Bought with Century 21 Sunbelt Realty



