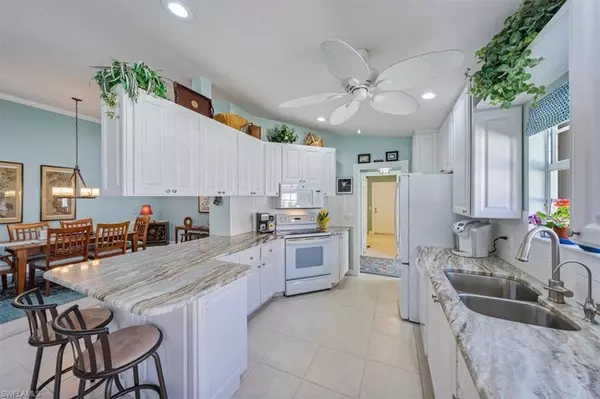For more information regarding the value of a property, please contact us for a free consultation.
Key Details
Sold Price $550,000
Property Type Single Family Home
Sub Type Villa Attached
Listing Status Sold
Purchase Type For Sale
Square Footage 1,680 sqft
Price per Sqft $327
Subdivision Island Walk
MLS Listing ID 222014084
Sold Date 04/29/22
Bedrooms 2
Full Baths 2
HOA Y/N Yes
Originating Board Naples
Year Built 2001
Annual Tax Amount $2,465
Tax Year 2021
Lot Size 4,791 Sqft
Acres 0.11
Property Description
V4891- This lakefront home with a private, screened pool provides an amazing opportunity to experience the resort lifestyle that is uniquely Island Walk. The extended Capri floorplan offers additional interior square footage to customize the Great Room and open den area to create a living space to suit today's lifestyles. A combination of neutral tile and carpet adorn the rooms, with updated transitional fixtures and a light & bright kitchen with premium quartzite counters and a breakfast bar. Peace of mind during storm season comes with the easy-to-use accordion storm shutters and wired back-up generator. Additional upgrades include a nearly new tile roof (2019), hybrid water heater (2019), roof mounted Photovoltaic solar system (2020). All residents of Island Walk have access to two pools, fitness center, 8 Har-Tru tennis courts, 3 bocce ball courts, putting green, lawn bowling, plus restaurants and MORE at the Town Center. Island Walk is also just a short drive from Naples' sandy beaches, major airports, and an array of shopping and dining.
Location
State FL
County Collier
Area Na22 - S/O Immokalee 1, 2, 32, 95, 96, 97
Rooms
Dining Room Breakfast Bar, Dining - Family, Formal
Kitchen Pantry
Interior
Interior Features Central Vacuum, Split Bedrooms, Great Room, Guest Bath, Guest Room, Wired for Data, Vaulted Ceiling(s), Walk-In Closet(s)
Heating Central Electric
Cooling Ceiling Fan(s), Central Electric
Flooring Carpet, Tile
Window Features Single Hung,Sliding,Shutters - Manual,Window Coverings
Appliance Dishwasher, Disposal, Dryer, Microwave, Range, Refrigerator/Freezer, Washer, Water Treatment Owned
Laundry Inside, Sink
Exterior
Exterior Feature Privacy Wall
Garage Spaces 2.0
Pool In Ground, Concrete, Screen Enclosure
Community Features Beauty Salon, Bike And Jog Path, Bocce Court, Clubhouse, Pool, Community Spa/Hot tub, Fitness Center, Internet Access, Pickleball, Restaurant, Sidewalks, Street Lights, Tennis Court(s), Vehicle Wash Area, Gated
Utilities Available Cable Available
Waterfront Description None
View Y/N No
Roof Type Tile
Street Surface Paved
Porch Screened Lanai/Porch, Deck
Garage Yes
Private Pool Yes
Building
Lot Description Regular
Story 1
Sewer Central
Water Central
Level or Stories 1 Story/Ranch
Structure Type Concrete,Stucco
New Construction No
Schools
Elementary Schools Vineyards Elementary School
Middle Schools Oakridge Middle School
High Schools Gulf Coast High School
Others
HOA Fee Include Internet,Irrigation Water,Maintenance Grounds,Legal/Accounting,Manager,Rec Facilities,Security,Street Lights,Street Maintenance
Tax ID 52250025223
Ownership Single Family
Security Features Smoke Detector(s),Smoke Detectors
Acceptable Financing Buyer Finance/Cash
Listing Terms Buyer Finance/Cash
Read Less Info
Want to know what your home might be worth? Contact us for a FREE valuation!

Our team is ready to help you sell your home for the highest possible price ASAP
Bought with Premiere Plus Realty Co.



