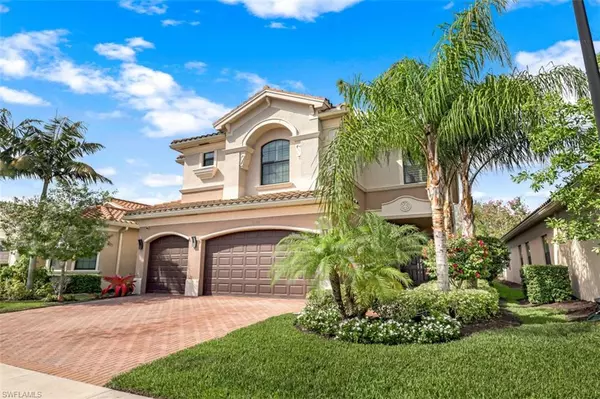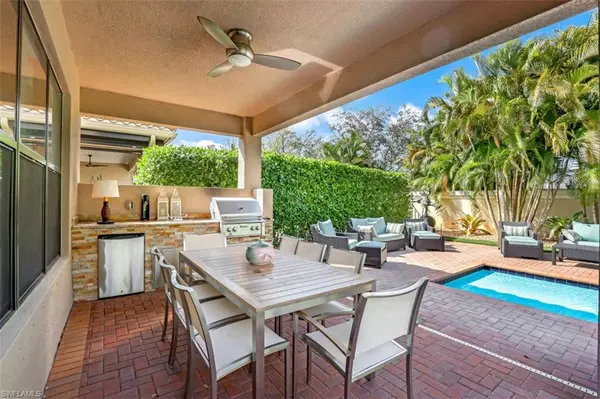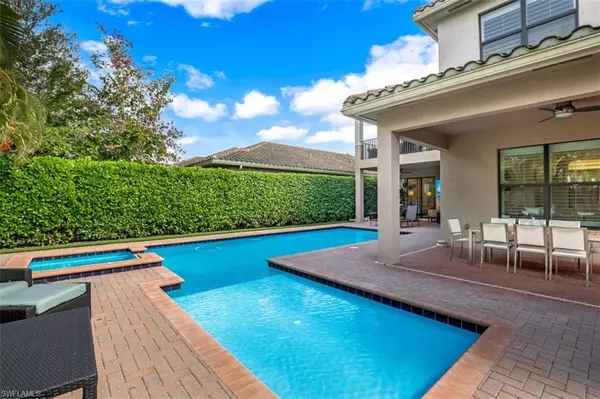For more information regarding the value of a property, please contact us for a free consultation.
Key Details
Sold Price $1,550,000
Property Type Single Family Home
Sub Type Single Family Residence
Listing Status Sold
Purchase Type For Sale
Square Footage 4,131 sqft
Price per Sqft $375
Subdivision Marbella Isles
MLS Listing ID 222018357
Sold Date 08/29/22
Bedrooms 6
Full Baths 5
HOA Y/N Yes
Originating Board Naples
Year Built 2016
Annual Tax Amount $8,300
Tax Year 2021
Lot Size 6,969 Sqft
Acres 0.16
Property Description
This Beautiful 2 story home is the ultimate family and entertaining home located in Marbella Isles at the center of Naples FL. With over 5,400 Sq. Ft, this spacious home has 6 bedrooms 5 baths, 3 car garage, open pool and spa area that is perfect for entertaining. The kitchen is open, bright with a double oven, large island, glass cabinets, cooktop with custom hood. The master bedroom with his and hers bath and walkthrough shower has a balcony overlooking the pool and spa, outdoor dining with built in grill, and sun shelf entering into the pool. Up stairs is an over size loft area and laundry room. This beautiful home is the ultimate family and entertaining home with all the amenities Marbella Isles has to offer, great clubhouse, tennis, billiards, bike and jogging paths, basketball and more. All located in the center of Naples Florida.
Location
State FL
County Collier
Area Na14 -Vanderbilt Rd To Pine Ridge Rd
Rooms
Dining Room Formal
Interior
Interior Features Wired for Data, Closet Cabinets, Walk-In Closet(s), Wet Bar
Heating Central Electric
Cooling Central Electric
Flooring Tile
Window Features Other,Shutters - Manual,Window Coverings
Appliance Electric Cooktop, Dishwasher, Disposal, Double Oven, Dryer, Microwave, Refrigerator, Refrigerator/Icemaker, Self Cleaning Oven, Washer
Laundry Inside
Exterior
Exterior Feature Grill - Other
Garage Spaces 3.0
Pool In Ground
Community Features Basketball, Bike And Jog Path, Billiards, Cabana, Clubhouse, Pool, Community Room, Community Spa/Hot tub, Fitness Center, Internet Access, Playground, Sidewalks, Street Lights, Tennis Court(s), Gated, Tennis
Utilities Available Underground Utilities, Cable Available
Waterfront Description None
View Y/N Yes
View Landscaped Area
Roof Type Shingle
Porch Open Porch/Lanai, Patio
Garage Yes
Private Pool Yes
Building
Lot Description Regular
Story 2
Sewer Central
Water Central
Level or Stories Two, 2 Story
Structure Type Concrete Block,Stucco
New Construction No
Schools
Elementary Schools Osceola Elementary School
Middle Schools Pine Ridge Middle School
High Schools Barron Collier High School
Others
HOA Fee Include Cable TV,Internet,Irrigation Water,Maintenance Grounds,Legal/Accounting,Manager,Pest Control Exterior,Rec Facilities,Street Lights
Tax ID 76480011025
Ownership Single Family
Acceptable Financing Buyer Finance/Cash
Listing Terms Buyer Finance/Cash
Read Less Info
Want to know what your home might be worth? Contact us for a FREE valuation!

Our team is ready to help you sell your home for the highest possible price ASAP
Bought with DomainRealty.com LLC



